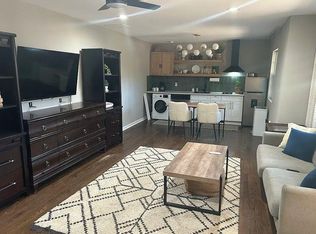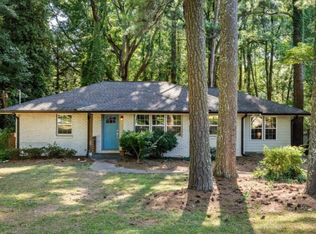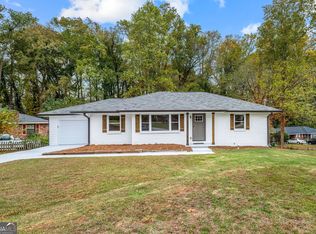Closed
$395,000
2263 Nivelle Dr, Decatur, GA 30032
3beds
1,536sqft
Single Family Residence
Built in 1955
0.4 Acres Lot
$386,300 Zestimate®
$257/sqft
$2,087 Estimated rent
Home value
$386,300
$348,000 - $429,000
$2,087/mo
Zestimate® history
Loading...
Owner options
Explore your selling options
What's special
Tucked away on a quiet street in Longdale Park surrounded by trees, this classic brick ranch feels like a retreat from the bustle of city life. This home has been thoughtfully updated while maintaining much of the original charm. Step into the oversized living area that includes a large bonus space, perfect for a home office or a secondary living room for entertaining. Open kitchen boasts granite countertops plus an island, stainless steel appliances, white shaker cabinets, and ceramic tile backsplash. The primary bedroom has an en-suite bath complete with a standing glass shower and marble tile finishes. Beautiful original hardwood flooring throughout the home as well as new paint. Walk outside onto your back porch and enjoy the privacy of the surrounding forest. Secondary lower hardscape patio is also ideal for entertaining. The partially finished daylight basement has tons of utility--finish it out for extra bedrooms, or use it as a home gym, workshop, studio, etc. Relatively newer systems, appliances, and roof. Conveniently located just south of the East Lake Golf Club, near Publix on Glenwood. Easy access to I-20 without the noise. Welcome home.
Zillow last checked: 8 hours ago
Listing updated: August 13, 2024 at 08:47am
Listed by:
Compass
Bought with:
Bin Sulaiman, 438773
Keller Williams Realty Consultants
Source: GAMLS,MLS#: 10327358
Facts & features
Interior
Bedrooms & bathrooms
- Bedrooms: 3
- Bathrooms: 2
- Full bathrooms: 2
- Main level bathrooms: 2
- Main level bedrooms: 3
Kitchen
- Features: Kitchen Island
Heating
- Electric, Forced Air
Cooling
- Electric
Appliances
- Included: Dishwasher, Disposal, Dryer, Microwave
- Laundry: In Basement
Features
- Master On Main Level, Walk-In Closet(s)
- Flooring: Hardwood
- Windows: Double Pane Windows
- Basement: Daylight,Exterior Entry,Interior Entry,Partial,Unfinished
- Has fireplace: No
- Common walls with other units/homes: No Common Walls
Interior area
- Total structure area: 1,536
- Total interior livable area: 1,536 sqft
- Finished area above ground: 1,536
- Finished area below ground: 0
Property
Parking
- Parking features: Off Street
Features
- Levels: One
- Stories: 1
- Patio & porch: Deck
- Exterior features: Other
- Fencing: Chain Link,Wood
- Has view: Yes
- View description: City
- Body of water: None
Lot
- Size: 0.40 Acres
- Features: Corner Lot
Details
- Parcel number: 15 148 10 033
Construction
Type & style
- Home type: SingleFamily
- Architectural style: Ranch
- Property subtype: Single Family Residence
Materials
- Brick
- Foundation: Pillar/Post/Pier
- Roof: Composition
Condition
- Resale
- New construction: No
- Year built: 1955
Utilities & green energy
- Sewer: Public Sewer
- Water: Public
- Utilities for property: Electricity Available, Natural Gas Available, Water Available
Community & neighborhood
Security
- Security features: Smoke Detector(s)
Community
- Community features: None
Location
- Region: Decatur
- Subdivision: Longdale Park
HOA & financial
HOA
- Has HOA: No
- Services included: None
Other
Other facts
- Listing agreement: Exclusive Right To Sell
Price history
| Date | Event | Price |
|---|---|---|
| 1/17/2026 | Listing removed | $1,250$1/sqft |
Source: Zillow Rentals Report a problem | ||
| 1/6/2026 | Listed for rent | $1,250-21.9%$1/sqft |
Source: Zillow Rentals Report a problem | ||
| 9/2/2025 | Listing removed | $1,600$1/sqft |
Source: Zillow Rentals Report a problem | ||
| 8/21/2025 | Price change | $1,600-3%$1/sqft |
Source: Zillow Rentals Report a problem | ||
| 7/15/2025 | Listed for rent | $1,650$1/sqft |
Source: Zillow Rentals Report a problem | ||
Public tax history
| Year | Property taxes | Tax assessment |
|---|---|---|
| 2025 | $7,299 +74.6% | $156,000 +20% |
| 2024 | $4,179 +17.4% | $130,000 |
| 2023 | $3,561 -16.1% | $130,000 -3.2% |
Find assessor info on the county website
Neighborhood: 30032
Nearby schools
GreatSchools rating
- 4/10Ronald E McNair Discover Learning Academy Elementary SchoolGrades: PK-5Distance: 0.4 mi
- 5/10McNair Middle SchoolGrades: 6-8Distance: 1 mi
- 3/10Mcnair High SchoolGrades: 9-12Distance: 1.4 mi
Schools provided by the listing agent
- Elementary: Ronald E McNair
- Middle: Mcnair
- High: Mcnair
Source: GAMLS. This data may not be complete. We recommend contacting the local school district to confirm school assignments for this home.
Get a cash offer in 3 minutes
Find out how much your home could sell for in as little as 3 minutes with a no-obligation cash offer.
Estimated market value$386,300
Get a cash offer in 3 minutes
Find out how much your home could sell for in as little as 3 minutes with a no-obligation cash offer.
Estimated market value
$386,300


