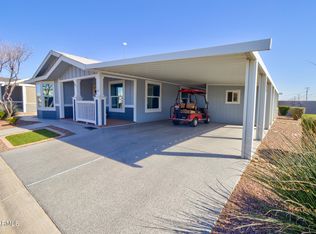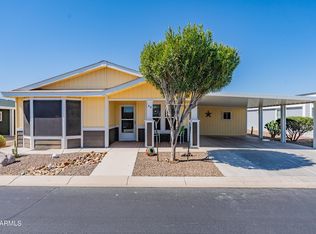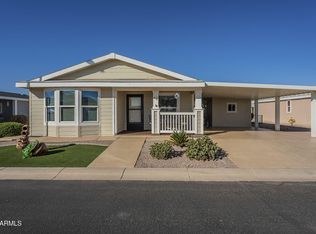Sold for $169,900
$169,900
2263 N Trekell Rd #20, Casa Grande, AZ 85122
2beds
2baths
1,288sqft
Manufactured Home
Built in 2017
-- sqft lot
$168,500 Zestimate®
$132/sqft
$-- Estimated rent
Home value
$168,500
$155,000 - $184,000
Not available
Zestimate® history
Loading...
Owner options
Explore your selling options
What's special
Move-In Ready Furnished Home in Sought-After 55+ Rancho Val Vista Estates. This beautifully maintained, fully furnished home is nestled in the highly desirable 55+ community of Rancho Val Vista Estates. Since 2021, numerous upgrades have been made, including new carpet, appliances, sink, faucets, toilet, a larger hot water heater, and an epoxy-coated driveway. Even the storage shed has been enlarged, ideal for extra storage, a workshop, or a craft space. The spacious kitchen offers abundant cabinetry and opens to a light-filled dining room framed by windows on two sides. Soaring vaulted ceilings in the great room create an open and airy atmosphere, while bay windows enhance the guest bedroom so your guests can be more comfortable. The primary suite features a walk-in closet, vanity, and walk-in shower. A versatile room just off the great room is currently used as a sitting area but would make a cozy office or reading nook. Ceiling fans throughout the main living spaces and primary bedroom provides added comfort. Step outside and unwind on the welcoming front porch, the private backyard patio, or soak in your very own hot tub. The front and back yards feature low-maintenance desert landscaping, perfect for easy living. Rancho Val Vista Estates offers a vibrant lifestyle with community amenities that include a clubhouse, bowling alley, swimming pool, spa, pickleball courts, putting green, billiards, and a fitness center. Whether you're looking for a year-round residence or a seasonal retreat, this home is ready to welcome you.
Zillow last checked: 8 hours ago
Listing updated: August 20, 2025 at 01:07am
Listed by:
Alice L Penner 479-936-6037,
RE/MAX A Bar Z Realty
Bought with:
Sara L Breese, SA706368000
RE/MAX Casa Grande
Melissa Yost Fuentes, BR627220000
RE/MAX Casa Grande
Source: ARMLS,MLS#: 6852157

Facts & features
Interior
Bedrooms & bathrooms
- Bedrooms: 2
- Bathrooms: 2
Heating
- Electric
Cooling
- Central Air, Ceiling Fan(s)
Features
- Eat-in Kitchen, No Interior Steps, Vaulted Ceiling(s), 3/4 Bath Master Bdrm, Laminate Counters
- Flooring: Carpet, Vinyl
- Windows: Skylight(s), Triple Pane Windows
- Has basement: No
- Furnished: Yes
- Common walls with other units/homes: No Common Walls
Interior area
- Total structure area: 1,288
- Total interior livable area: 1,288 sqft
Property
Parking
- Total spaces: 4
- Parking features: Carport, Open
- Carport spaces: 2
- Uncovered spaces: 2
Accessibility
- Accessibility features: Zero-Grade Entry
Features
- Stories: 1
- Patio & porch: Covered, Patio
- Has spa: Yes
- Spa features: Above Ground, Heated, Private
- Fencing: Block,Partial
Lot
- Features: Desert Back, Desert Front, Auto Timer H2O Front, Auto Timer H2O Back
Details
- Parcel number: 50407008B
- On leased land: Yes
- Lease amount: $563
- Special conditions: Age Restricted (See Remarks)
Construction
Type & style
- Home type: MobileManufactured
- Architectural style: Ranch
- Property subtype: Manufactured Home
Materials
- Wood Siding, Wood Frame, Painted
- Roof: Composition
Condition
- Year built: 2017
Details
- Builder name: Cavco
Utilities & green energy
- Sewer: Public Sewer
- Water: City Water
Community & neighborhood
Community
- Community features: Pickleball, Gated, Community Spa Htd, Near Bus Stop, Fitness Center
Location
- Region: Casa Grande
- Subdivision: Rancho Val Vista Estates
Other
Other facts
- Body type: Multi-Wide
- Listing terms: Cash,Conventional
- Ownership: Leasehold
Price history
| Date | Event | Price |
|---|---|---|
| 8/19/2025 | Sold | $169,900$132/sqft |
Source: | ||
| 7/16/2025 | Pending sale | $169,900$132/sqft |
Source: | ||
| 6/24/2025 | Price change | $169,900-3.4%$132/sqft |
Source: | ||
| 4/16/2025 | Listed for sale | $175,900$137/sqft |
Source: | ||
Public tax history
Tax history is unavailable.
Neighborhood: 85122
Nearby schools
GreatSchools rating
- 5/10Cholla Elementary SchoolGrades: PK-8Distance: 0.5 mi
- 2/10Casa Grande Union High SchoolGrades: 9-12Distance: 1.3 mi
- 2/10Cactus Middle SchoolGrades: 6-8Distance: 0.6 mi
Schools provided by the listing agent
- Elementary: Cottonwood Elementary School
- Middle: Cottonwood Elementary School
- District: Casa Grande Elementary District
Source: ARMLS. This data may not be complete. We recommend contacting the local school district to confirm school assignments for this home.
Get a cash offer in 3 minutes
Find out how much your home could sell for in as little as 3 minutes with a no-obligation cash offer.
Estimated market value$168,500
Get a cash offer in 3 minutes
Find out how much your home could sell for in as little as 3 minutes with a no-obligation cash offer.
Estimated market value
$168,500


