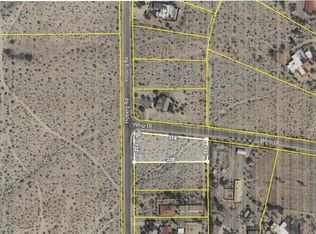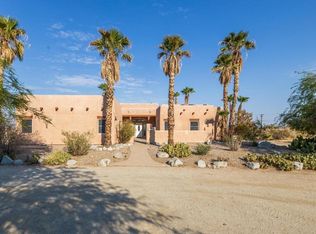Please call Milt Caldwell, owner and listing agent at 770-415-9409 or email to miltcaldwell@aol.com for more information or to arrange to see this home. 2 suites with baths and large den, office or library which could be used as third bedroom. 2 car attached garage with side door to outside extra parking area good parking for RV, etc. Direct access to house from garage through laundry, utility room with utility sink. Has spa off master bedroom patio. Home is available fully furnished for $7500.00 optionally. Features include fine finish with high ceilings, fans, arched windows on both sides of fireplace. Lots of travertine flooring and use of granite and marble. Located at edge of Anza Borrego Desert State Park, with views up Palm Canyon, and panoramas across the valley. Close to town center and country club near.
This property is off market, which means it's not currently listed for sale or rent on Zillow. This may be different from what's available on other websites or public sources.

