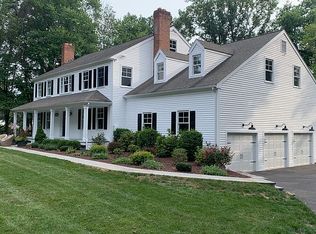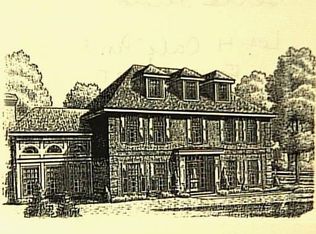Incredibly Priced!! Bring offers and quickly own this amazing transformation with charm and character, yet everything NEW from top to bottom! Builder/designer renovated this masterpiece for today's lifestyle and perfect living. Open and airy floor plan; living/dining rooms with authentic stone fireplace right across from the gleaming kitchen with custom white cabinets, SS farm sink, center island, chef's grade appliances and honed Carrara Marble counters. Large Family Room and very elegant half bath with aged barnwood look and venetian plaster finish. 3 bedrooms on the 2nd floor, all en-suite with large closets, gorgeous fixtures & european tile. The master is oversized with authentic barn doors on the WIC and lavish master bath with soaking tub, dual vanity & oversized shower. The bonus 300+ sf "flex space" on the 3rd level (not included in square footage) would be a perfect 4th bedroom, playroom, home office... so many options! Easy access to the mudroom and kitchen through the extended driveway that makes it easy to enter with groceries. And, attached 2 car garage has a walk-up loft area (510 sf) that can be used as a summer living space, or easily finished as a home office, in-law or au pair set-up. NEW 4 bedroom septic, HVAC systems, windows and exterior. Tankless hot water with 2 zone furnace for added efficiency. Private grounds with circular driveway and gorgeous stone walls. Easy access to the Merritt, shopping, train and Westport. 50 minutes to NYC. Amazing Value!!
This property is off market, which means it's not currently listed for sale or rent on Zillow. This may be different from what's available on other websites or public sources.


