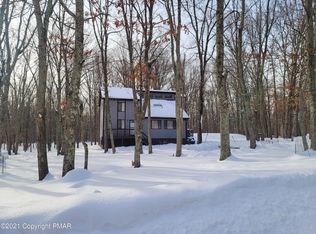Sold for $225,000
$225,000
2263 Cramer Rd, Bushkill, PA 18324
3beds
2,080sqft
Single Family Residence
Built in 1977
0.71 Acres Lot
$234,100 Zestimate®
$108/sqft
$2,453 Estimated rent
Home value
$234,100
$197,000 - $279,000
$2,453/mo
Zestimate® history
Loading...
Owner options
Explore your selling options
What's special
SPACIOUS 3BR 3BA CEDAR CHALET STYLE RAISED RANCH, READY FOR YOU TO MOVE RIGHT IN!
NEW ROOF Installed on 1/3/2025, with Transferrable Warranty to You, The New Owner!
The Main (Upper) Level features an Open Floor Plan with Eat-In Kitchen with Granite Counters, Beautiful Vinyl Flooring that flows through the Living Room with a Stone Faced Fireplace with Wood Stove Insert! This level includes 3 Bedrooms with Primary and Secondary Full Baths!
The Lower Level (Ground Floor) features a Large Family Room, which also includes another Stone Faced Fireplace with Wood Stove Insert!
There's a Bonus Room with a 2nd Kitchen, Laundry, and Newly Remodeled Full Bath!
All of this with an Oversized 1 Car Garage, Plenty Of Parking, and a Shed on about 3/4 of an Acre! COME, TAKE A LOOK, AND SEE HOW YOU CAN MAKE THIS HOME YOUR VERY OWN!!!
Zillow last checked: 8 hours ago
Listing updated: May 14, 2025 at 03:27pm
Listed by:
Glenn T. Wright 570-236-1453,
Keller Williams Real Estate - Stroudsburg
Bought with:
Walter (Brick) Quinn, AB, AB066460
RE/MAX of the Poconos
Source: PMAR,MLS#: PM-130825
Facts & features
Interior
Bedrooms & bathrooms
- Bedrooms: 3
- Bathrooms: 3
- Full bathrooms: 3
Primary bedroom
- Level: Main
- Area: 140
- Dimensions: 14 x 10
Bedroom 2
- Level: Main
- Area: 110
- Dimensions: 11 x 10
Bedroom 3
- Level: Main
- Area: 100
- Dimensions: 10 x 10
Primary bathroom
- Level: Main
- Area: 38.5
- Dimensions: 7 x 5.5
Bathroom 2
- Level: Main
- Area: 35
- Dimensions: 7 x 5
Bathroom 3
- Level: Lower
- Area: 72
- Dimensions: 12 x 6
Bonus room
- Description: 2nd Kitchen/Laundry/Full Bath
- Level: Lower
- Area: 175.5
- Dimensions: 13.5 x 13
Family room
- Description: Wood Stove Insert
- Level: Lower
- Area: 390
- Dimensions: 26 x 15
Kitchen
- Description: Eat In Kitchen/Granite Counters
- Level: Main
- Area: 180
- Dimensions: 15 x 12
Living room
- Description: Wood Stove Insert
- Level: Main
- Area: 210
- Dimensions: 15 x 14
Heating
- Baseboard, Wood Stove, Electric
Cooling
- Ceiling Fan(s)
Appliances
- Included: Electric Oven, Electric Range, Refrigerator, Water Heater
- Laundry: Lower Level, Electric Dryer Hookup, Washer Hookup
Features
- Eat-in Kitchen, Granite Counters, Vaulted Ceiling(s), Natural Woodwork
- Flooring: Carpet, Vinyl
- Doors: Sliding Doors
- Number of fireplaces: 2
- Fireplace features: Family Room, Living Room, Wood Burning, Stone
Interior area
- Total structure area: 2,080
- Total interior livable area: 2,080 sqft
- Finished area above ground: 2,080
- Finished area below ground: 0
Property
Parking
- Total spaces: 7
- Parking features: Garage - Attached, Open
- Attached garage spaces: 1
- Uncovered spaces: 6
Features
- Stories: 2
- Patio & porch: Front Porch, Wrap Around, Deck
Lot
- Size: 0.71 Acres
- Features: Level, Back Yard, Front Yard
Details
- Additional structures: Shed(s)
- Parcel number: 061187
- Zoning description: Residential
- Special conditions: Probate Listing
Construction
Type & style
- Home type: SingleFamily
- Architectural style: Chalet,Raised Ranch
- Property subtype: Single Family Residence
Materials
- Wood Siding
- Foundation: Slab
- Roof: Asphalt
Condition
- Year built: 1977
Utilities & green energy
- Electric: 200+ Amp Service
- Sewer: On Site Septic
- Water: Private
Community & neighborhood
Location
- Region: Bushkill
- Subdivision: Pine Ridge
HOA & financial
HOA
- Has HOA: Yes
- HOA fee: $800 annually
- Amenities included: Clubhouse, Outdoor Pool, Basketball Court
- Services included: Maintenance Road
Other
Other facts
- Listing terms: Cash,Conventional,FHA,VA Loan
- Road surface type: Paved, Asphalt
Price history
| Date | Event | Price |
|---|---|---|
| 5/14/2025 | Sold | $225,000$108/sqft |
Source: PMAR #PM-130825 Report a problem | ||
| 4/6/2025 | Pending sale | $225,000$108/sqft |
Source: PMAR #PM-130825 Report a problem | ||
| 3/31/2025 | Listed for sale | $225,000+238.3%$108/sqft |
Source: PMAR #PM-130825 Report a problem | ||
| 3/3/2005 | Sold | $66,500$32/sqft |
Source: Public Record Report a problem | ||
Public tax history
| Year | Property taxes | Tax assessment |
|---|---|---|
| 2025 | $3,862 +1.6% | $23,540 |
| 2024 | $3,802 +1.5% | $23,540 |
| 2023 | $3,745 +3.2% | $23,540 |
Find assessor info on the county website
Neighborhood: 18324
Nearby schools
GreatSchools rating
- 6/10Bushkill El SchoolGrades: K-5Distance: 3.3 mi
- 3/10Lehman Intermediate SchoolGrades: 6-8Distance: 3.6 mi
- 3/10East Stroudsburg Senior High School NorthGrades: 9-12Distance: 3.7 mi

Get pre-qualified for a loan
At Zillow Home Loans, we can pre-qualify you in as little as 5 minutes with no impact to your credit score.An equal housing lender. NMLS #10287.
