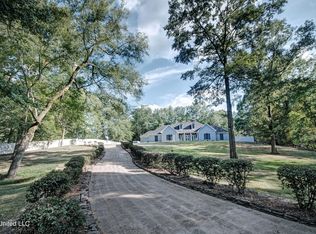Beautiful home in the perfect country setting. This Massive 3 bedroom + bonus and 3 bath home is priced at a steal. The home sits on 2.89 acres and consits of a formal living room, kitchen with a breakfast bar and eat in nook, formal dinning room and a massive family room that has pleanty of space to stretch out. The master suite is downstairs and there are 2 additional bedrooms upstairs with a large bonus. Could be 4 bedrooms if needed. There is also a massive shop in the back of the property with water and electricty that he will love. There is a heated and cooled storage building behind the home that could be used as a home office or apartment. This is a steal of a deal!! Will not last long! Call your realtor today!
This property is off market, which means it's not currently listed for sale or rent on Zillow. This may be different from what's available on other websites or public sources.
