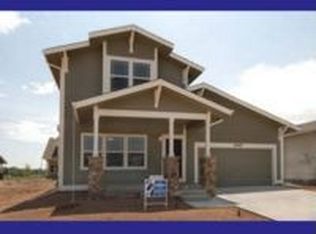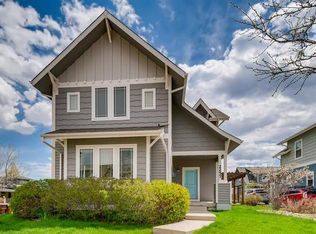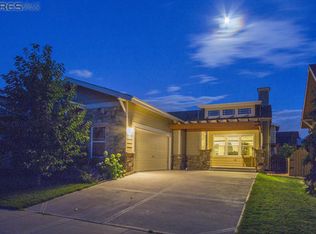Sold for $720,000
$720,000
2263 Bellwether Ln, Fort Collins, CO 80521
4beds
3,324sqft
Residential-Detached, Residential
Built in 2008
4,983 Square Feet Lot
$750,100 Zestimate®
$217/sqft
$3,675 Estimated rent
Home value
$750,100
$713,000 - $788,000
$3,675/mo
Zestimate® history
Loading...
Owner options
Explore your selling options
What's special
Beautiful Craftsman style bungalow with high end hardwood floors, and custom touches! A quiet carpeted living room can be found at the front of the home. The kitchen boasts custom cabinets, a large central island with seating, and stainless steel appliances. Serve a feast to remember in the large formal dining area with inlayed wood flooring and pillar framed entry. The great room features a large built in entertainment center surrounding a fireplace. A thoughtfully arranged rear entry area combines a mud room with the laundry and offers a nearby half bath. The unique primary suite is composed of a large bedroom, a spacious walk in closet with built in shelving and an attached bath with soaking tub and luxurious tiled walk in shower. A finished basement offers a 4th bedroom, a wet bar with mini fridge, and a private study with French doors. Relax in the fenced yard on the flagstone patio or out front on the large covered porch.
Zillow last checked: 8 hours ago
Listing updated: August 01, 2024 at 10:07pm
Listed by:
Rob Klein 970-460-4444,
Kittle Real Estate
Bought with:
Tom Hannon
Brass Key Property Mgmt. LLC
Source: IRES,MLS#: 980710
Facts & features
Interior
Bedrooms & bathrooms
- Bedrooms: 4
- Bathrooms: 4
- Full bathrooms: 3
- 1/2 bathrooms: 1
Primary bedroom
- Area: 208
- Dimensions: 16 x 13
Bedroom 2
- Area: 144
- Dimensions: 12 x 12
Bedroom 3
- Area: 132
- Dimensions: 12 x 11
Bedroom 4
- Area: 132
- Dimensions: 12 x 11
Dining room
- Area: 169
- Dimensions: 13 x 13
Family room
- Area: 441
- Dimensions: 21 x 21
Kitchen
- Area: 210
- Dimensions: 15 x 14
Living room
- Area: 144
- Dimensions: 12 x 12
Heating
- Forced Air
Cooling
- Central Air, Ceiling Fan(s)
Appliances
- Included: Electric Range/Oven, Dishwasher, Refrigerator, Bar Fridge, Microwave, Disposal
- Laundry: Washer/Dryer Hookups, Main Level
Features
- Study Area, Eat-in Kitchen, Separate Dining Room, Cathedral/Vaulted Ceilings, Open Floorplan, Walk-In Closet(s), Kitchen Island, High Ceilings, Open Floor Plan, Walk-in Closet, 9ft+ Ceilings
- Flooring: Wood, Wood Floors, Tile, Carpet
- Windows: Window Coverings, Wood Frames, Double Pane Windows, Wood Windows
- Basement: Full,Partially Finished
- Has fireplace: Yes
- Fireplace features: Gas
Interior area
- Total structure area: 3,324
- Total interior livable area: 3,324 sqft
- Finished area above ground: 2,152
- Finished area below ground: 1,172
Property
Parking
- Total spaces: 2
- Parking features: Garage Door Opener
- Attached garage spaces: 2
- Details: Garage Type: Attached
Features
- Levels: Two
- Stories: 2
- Patio & porch: Deck
- Fencing: Wood
- Has view: Yes
- View description: Hills
Lot
- Size: 4,983 sqft
- Features: Lawn Sprinkler System, Level, Within City Limits
Details
- Parcel number: R1636759
- Zoning: LMN
- Special conditions: Private Owner
Construction
Type & style
- Home type: SingleFamily
- Architectural style: Cottage/Bung,Contemporary/Modern
- Property subtype: Residential-Detached, Residential
Materials
- Wood/Frame, Composition Siding
- Roof: Composition
Condition
- Not New, Previously Owned
- New construction: No
- Year built: 2008
Utilities & green energy
- Electric: Electric, City of FTC
- Gas: Natural Gas, Xcel Energy
- Sewer: City Sewer
- Water: City Water, City of Fort Collins
- Utilities for property: Natural Gas Available, Electricity Available
Community & neighborhood
Location
- Region: Fort Collins
- Subdivision: Bellwether Farm, West Vine Bungalows
HOA & financial
HOA
- Has HOA: Yes
- HOA fee: $400 annually
- Services included: Snow Removal, Maintenance Grounds, Management, Utilities
Other
Other facts
- Listing terms: Cash,Conventional,VA Loan
Price history
| Date | Event | Price |
|---|---|---|
| 4/4/2023 | Sold | $720,000-1.4%$217/sqft |
Source: | ||
| 2/15/2023 | Price change | $730,000-1.4%$220/sqft |
Source: | ||
| 1/19/2023 | Listed for sale | $740,000+60%$223/sqft |
Source: | ||
| 9/6/2016 | Sold | $462,500-2.6%$139/sqft |
Source: | ||
| 8/9/2016 | Price change | $474,900-3.1%$143/sqft |
Source: RE/MAX Alliance-FTC Dwtn #799106 Report a problem | ||
Public tax history
| Year | Property taxes | Tax assessment |
|---|---|---|
| 2024 | $4,068 +9.3% | $48,240 -1% |
| 2023 | $3,723 -1% | $48,708 +23.5% |
| 2022 | $3,762 +7% | $39,428 -2.8% |
Find assessor info on the county website
Neighborhood: Mountain View
Nearby schools
GreatSchools rating
- 5/10Irish Elementary SchoolGrades: PK-5Distance: 0.3 mi
- 5/10Lincoln Middle SchoolGrades: 6-8Distance: 0.7 mi
- 7/10Poudre High SchoolGrades: 9-12Distance: 0.7 mi
Schools provided by the listing agent
- Elementary: Irish
- Middle: Lincoln
- High: Poudre
Source: IRES. This data may not be complete. We recommend contacting the local school district to confirm school assignments for this home.
Get a cash offer in 3 minutes
Find out how much your home could sell for in as little as 3 minutes with a no-obligation cash offer.
Estimated market value
$750,100


