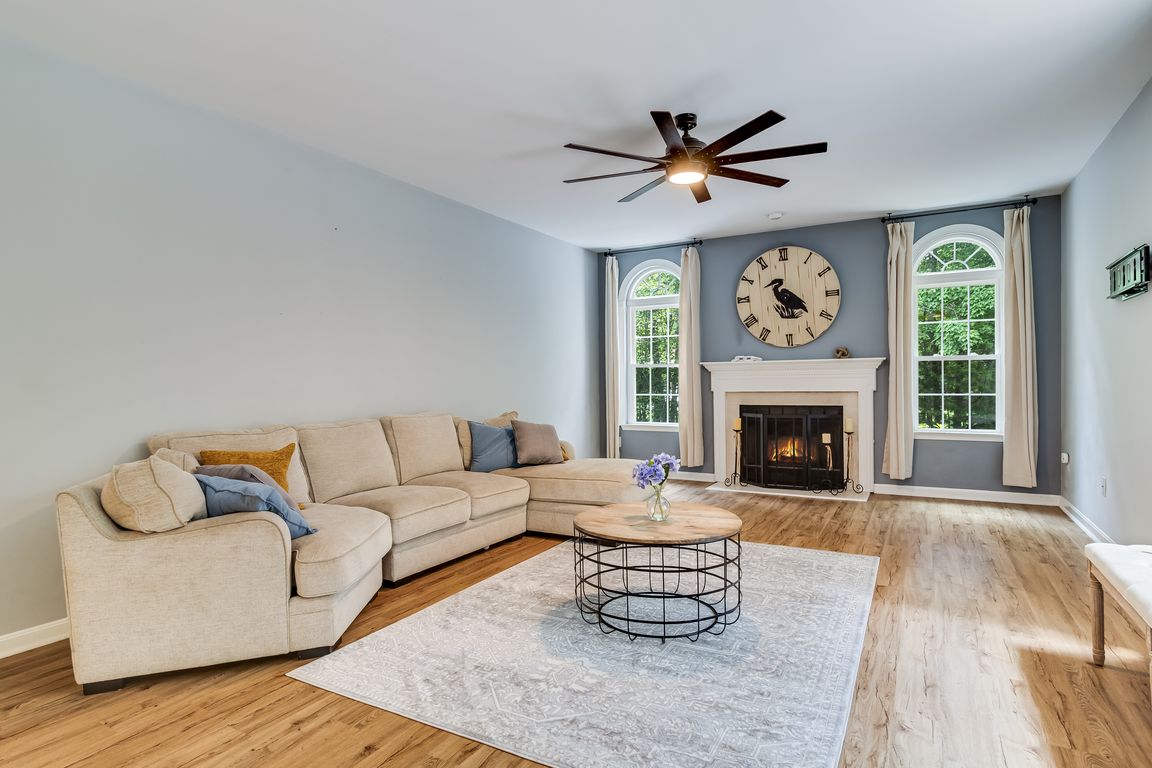
For salePrice cut: $14K (9/17)
$635,000
4beds
3,048sqft
22626 Chickadee Ln, Leonardtown, MD 20650
4beds
3,048sqft
Single family residence
Built in 2002
2 Acres
2 Attached garage spaces
$208 price/sqft
$200 monthly HOA fee
What's special
Thoughtful finishesFlooded with natural lightOpen-concept layoutGenerously sized rooms
Welcome to 22626 Chickadee Lane—an exceptional 4-bedroom, 3.5-bath home nestled on a serene 2-acre lot in the highly sought-after Avenmar neighborhood of Leonardtown. This elegant property offers the perfect blend of privacy, space, and convenience with an open-concept layout that is flooded with natural light and designed for comfortable living and ...
- 69 days |
- 1,126 |
- 28 |
Source: Bright MLS,MLS#: MDSM2025998
Travel times
Family Room
Kitchen
Primary Bedroom
Zillow last checked: 7 hours ago
Listing updated: September 17, 2025 at 05:53am
Listed by:
Matt Burgan 240-925-2224,
Infinitas Realty Group 2409252224
Source: Bright MLS,MLS#: MDSM2025998
Facts & features
Interior
Bedrooms & bathrooms
- Bedrooms: 4
- Bathrooms: 4
- Full bathrooms: 3
- 1/2 bathrooms: 1
- Main level bathrooms: 1
Basement
- Area: 1734
Heating
- Heat Pump, Electric
Cooling
- Central Air, Heat Pump, Electric
Appliances
- Included: Electric Water Heater
- Laundry: Main Level
Features
- Dry Wall
- Flooring: Carpet, Bamboo, Concrete, Hardwood, Tile/Brick
- Basement: Unfinished
- Number of fireplaces: 1
- Fireplace features: Gas/Propane
Interior area
- Total structure area: 4,682
- Total interior livable area: 3,048 sqft
- Finished area above ground: 2,948
- Finished area below ground: 100
Video & virtual tour
Property
Parking
- Total spaces: 2
- Parking features: Garage Door Opener, Attached, Driveway, Off Street
- Attached garage spaces: 2
- Has uncovered spaces: Yes
Accessibility
- Accessibility features: None
Features
- Levels: Three
- Stories: 3
- Pool features: Community
Lot
- Size: 2 Acres
Details
- Additional structures: Above Grade, Below Grade
- Parcel number: 1903051382
- Zoning: RNC
- Special conditions: Standard
Construction
Type & style
- Home type: SingleFamily
- Architectural style: Colonial
- Property subtype: Single Family Residence
Materials
- Combination
- Foundation: Concrete Perimeter
- Roof: Shingle
Condition
- New construction: No
- Year built: 2002
Utilities & green energy
- Sewer: Septic = # of BR
- Water: Well
Community & HOA
Community
- Subdivision: Avenmar
HOA
- Has HOA: Yes
- Amenities included: Clubhouse, Jogging Path, Pier/Dock, Pool, Riding/Stables, Tennis Court(s), Volleyball Courts
- Services included: Recreation Facility, Pool(s), Pier/Dock Maintenance, Road Maintenance, Snow Removal
- HOA fee: $200 monthly
- HOA name: AVENMAR COMMUNITY ASSOCIATION INC.
Location
- Region: Leonardtown
Financial & listing details
- Price per square foot: $208/sqft
- Tax assessed value: $528,633
- Annual tax amount: $5,267
- Date on market: 7/31/2025
- Listing agreement: Exclusive Right To Sell
- Exclusions: Trampoline
- Ownership: Fee Simple