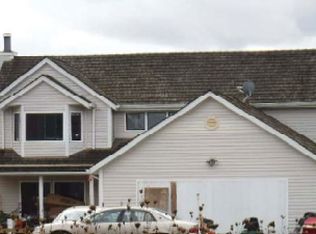Sold
$900,000
22625 S Stormer Rd, Estacada, OR 97023
3beds
2,512sqft
Residential, Single Family Residence
Built in 1994
25.04 Acres Lot
$1,204,500 Zestimate®
$358/sqft
$3,205 Estimated rent
Home value
$1,204,500
$1.14M - $1.26M
$3,205/mo
Zestimate® history
Loading...
Owner options
Explore your selling options
What's special
This custom built 3 bedroom 2.1 bath house from 1992 is situated on 25 acres surrounded by large trees. The property is about 1 mile of McIver Park and offers fishing, hiking and horse back riding. Enjoy the peace and tranquility of the countryside while still being close to all the amenities of the city. The house features spacious living area, custom kitchen and plenty of outdoor space to explore. With its unique design and beautiful natural setting, this is the perfect place to call home.
Zillow last checked: 8 hours ago
Listing updated: March 20, 2023 at 05:36am
Listed by:
Kurt Johnson 971-300-1611,
All County Real Estate
Bought with:
Molly LeBlanc, 200802165
Keller Williams PDX Central
Source: RMLS (OR),MLS#: 23297467
Facts & features
Interior
Bedrooms & bathrooms
- Bedrooms: 3
- Bathrooms: 5
- Full bathrooms: 4
- Partial bathrooms: 1
- Main level bathrooms: 3
Primary bedroom
- Features: Skylight, Double Closet, Suite, Walkin Closet, Walkin Shower, Wallto Wall Carpet
- Level: Upper
- Area: 294
- Dimensions: 14 x 21
Bedroom 2
- Features: Balcony, Closet Organizer, Closet, Wallto Wall Carpet
- Level: Upper
- Area: 120
- Dimensions: 12 x 10
Bedroom 3
- Features: Closet Organizer, Closet, Wallto Wall Carpet
- Level: Upper
- Area: 182
- Dimensions: 13 x 14
Dining room
- Features: Tile Floor
- Level: Main
- Area: 182
- Dimensions: 13 x 14
Family room
- Features: Wood Floors
- Level: Main
- Area: 144
- Dimensions: 12 x 12
Kitchen
- Features: Gas Appliances, Island, Nook, Builtin Oven, Double Oven, Granite
- Level: Main
- Area: 144
- Width: 12
Living room
- Features: Exterior Entry, Tile Floor, Wood Stove
- Level: Main
- Area: 330
- Dimensions: 22 x 15
Heating
- Forced Air, Heat Pump
Cooling
- Heat Pump
Appliances
- Included: Built In Oven, Cooktop, Dishwasher, Double Oven, Range Hood, Gas Appliances, Electric Water Heater
- Laundry: Laundry Room
Features
- Granite, Sink, Balcony, Closet Organizer, Closet, Kitchen Island, Nook, Double Closet, Suite, Walk-In Closet(s), Walkin Shower
- Flooring: Wall to Wall Carpet, Wood, Laminate, Vinyl, Tile
- Windows: Double Pane Windows, Vinyl Frames, Skylight(s)
- Basement: Crawl Space
- Number of fireplaces: 1
- Fireplace features: Wood Burning, Wood Burning Stove
Interior area
- Total structure area: 2,512
- Total interior livable area: 2,512 sqft
Property
Parking
- Total spaces: 2
- Parking features: Driveway, RV Access/Parking, Garage Door Opener, Attached
- Attached garage spaces: 2
- Has uncovered spaces: Yes
Features
- Stories: 3
- Patio & porch: Deck
- Exterior features: Garden, Yard, Balcony, Exterior Entry
- Has spa: Yes
- Spa features: Bath
- Has view: Yes
- View description: Trees/Woods
- Waterfront features: Creek
- Body of water: Clear Creek
Lot
- Size: 25.04 Acres
- Features: Gentle Sloping, Merchantable Timber, Private, Wooded, Acres 20 to 50
Details
- Additional structures: Outbuilding, ToolShed
- Additional parcels included: 00914942
- Parcel number: 00911678
- Zoning: TBR
- Other equipment: Intercom
Construction
Type & style
- Home type: SingleFamily
- Architectural style: Custom Style,Farmhouse
- Property subtype: Residential, Single Family Residence
Materials
- Cedar
- Foundation: Concrete Perimeter
- Roof: Composition
Condition
- Approximately
- New construction: No
- Year built: 1994
Utilities & green energy
- Sewer: Septic Tank, Standard Septic
- Water: Well
Community & neighborhood
Security
- Security features: Security Gate
Location
- Region: Estacada
Other
Other facts
- Listing terms: Cash,Conventional
- Road surface type: Dirt, Gravel
Price history
| Date | Event | Price |
|---|---|---|
| 3/17/2023 | Sold | $900,000$358/sqft |
Source: | ||
| 2/22/2023 | Pending sale | $900,000$358/sqft |
Source: | ||
| 2/20/2023 | Listed for sale | $900,000$358/sqft |
Source: | ||
Public tax history
| Year | Property taxes | Tax assessment |
|---|---|---|
| 2024 | $4,139 +2.2% | $321,273 +3% |
| 2023 | $4,048 +2.9% | $311,921 +3% |
| 2022 | $3,934 +2.8% | $302,840 +3% |
Find assessor info on the county website
Neighborhood: 97023
Nearby schools
GreatSchools rating
- 5/10Clackamas River Elementary SchoolGrades: K-5Distance: 3.9 mi
- 3/10Estacada Junior High SchoolGrades: 6-8Distance: 3.9 mi
- 4/10Estacada High SchoolGrades: 9-12Distance: 3.8 mi
Schools provided by the listing agent
- Elementary: Clackamas River
- Middle: Estacada
- High: Estacada
Source: RMLS (OR). This data may not be complete. We recommend contacting the local school district to confirm school assignments for this home.

Get pre-qualified for a loan
At Zillow Home Loans, we can pre-qualify you in as little as 5 minutes with no impact to your credit score.An equal housing lender. NMLS #10287.
Sell for more on Zillow
Get a free Zillow Showcase℠ listing and you could sell for .
$1,204,500
2% more+ $24,090
With Zillow Showcase(estimated)
$1,228,590