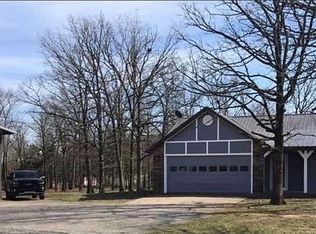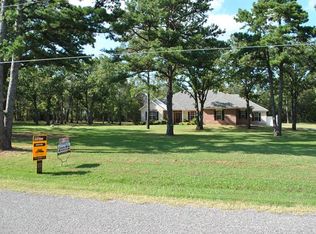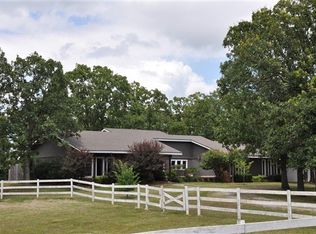Sold for $210,000
$210,000
22623 Branson Rd, Poteau, OK 74953
3beds
1,482sqft
Single Family Residence
Built in 1990
2.5 Acres Lot
$214,700 Zestimate®
$142/sqft
$1,477 Estimated rent
Home value
$214,700
Estimated sales range
Not available
$1,477/mo
Zestimate® history
Loading...
Owner options
Explore your selling options
What's special
Discover this beautiful three-bedroom, two-bathroom brick home, designed with a thoughtful split floor plan for optimal privacy and comfort. Nestled in a serene, wooded environment, this residence offers a perfect blend of nature and convenience, just minutes from town.
The eat-in kitchen is both functional and inviting, providing the ideal space for culinary adventures and casual dining. Adjacent to the living room, a bright and airy sunroom beckons, offering a tranquil spot to enjoy your morning coffee while basking in natural light.
Step outside to a large deck, perfect for outdoor entertaining and relaxation. Surrounded by a park-like setting, the wooded landscape provides a picturesque backdrop and a sense of peace and seclusion.
This home combines the best of both worlds – a tranquil retreat with easy access to town amenities. Don’t miss the opportunity to make this idyllic property your own. Schedule a viewing today and embrace the lifestyle you’ve been dreaming of!
Poteau, OK offers shopping, a college & technical school, wonderful library, walking/bike trails & pickle ball courts. Fort Smith, AR is 30 minutes away. Outdoor recreation is at your fingertips with Lake Wister, Cedar Lake & Ouachita National Forest all less than an hour away for hunting, hiking, fishing & 4-wheeling.
Zillow last checked: 8 hours ago
Listing updated: October 03, 2024 at 12:04pm
Listed by:
Amy Hall 918-649-7121,
Keller Williams Platinum Realty
Bought with:
Amy Hall, EB00089326
Keller Williams Platinum Realty
Source: Western River Valley BOR,MLS#: 1074209Originating MLS: Fort Smith Board of Realtors
Facts & features
Interior
Bedrooms & bathrooms
- Bedrooms: 3
- Bathrooms: 2
- Full bathrooms: 2
Heating
- Central, Electric
Cooling
- Central Air, Electric
Appliances
- Included: Dishwasher, Electric Water Heater, Range
- Laundry: Electric Dryer Hookup, Washer Hookup, Dryer Hookup
Features
- Eat-in Kitchen, Split Bedrooms, Walk-In Closet(s)
- Flooring: Carpet, Ceramic Tile
- Number of fireplaces: 1
- Fireplace features: Living Room, Wood Burning
Interior area
- Total interior livable area: 1,482 sqft
Property
Parking
- Total spaces: 2
- Parking features: Attached, Garage, Garage Door Opener
- Has attached garage: Yes
- Covered spaces: 2
Features
- Levels: One
- Stories: 1
- Patio & porch: Deck
- Exterior features: Concrete Driveway
- Fencing: None
Lot
- Size: 2.50 Acres
- Dimensions: 331 x 331
- Features: Outside City Limits
Details
- Parcel number: 00000307N25E008100
- Special conditions: None
Construction
Type & style
- Home type: SingleFamily
- Property subtype: Single Family Residence
Materials
- Brick
- Foundation: Slab
- Roof: Architectural,Shingle
Condition
- Year built: 1990
Utilities & green energy
- Sewer: Septic Tank
- Water: Public
- Utilities for property: Electricity Available, Septic Available, Water Available
Community & neighborhood
Location
- Region: Poteau
- Subdivision: Abm
Price history
| Date | Event | Price |
|---|---|---|
| 10/3/2024 | Sold | $210,000$142/sqft |
Source: Western River Valley BOR #1074209 Report a problem | ||
| 9/17/2024 | Pending sale | $210,000$142/sqft |
Source: Western River Valley BOR #1074209 Report a problem | ||
| 8/1/2024 | Listed for sale | $210,000$142/sqft |
Source: Western River Valley BOR #1074209 Report a problem | ||
Public tax history
| Year | Property taxes | Tax assessment |
|---|---|---|
| 2024 | $830 -0.8% | $10,283 |
| 2023 | $836 +0.7% | $10,283 |
| 2022 | $831 +0.2% | $10,283 |
Find assessor info on the county website
Neighborhood: 74953
Nearby schools
GreatSchools rating
- 5/10Pansy Kidd Middle SchoolGrades: 5-6Distance: 3.7 mi
- 6/107th and 8th Grade Academic CenterGrades: 7-8Distance: 3.7 mi
- 8/10Poteau High SchoolGrades: 9-12Distance: 3.7 mi
Schools provided by the listing agent
- Elementary: Poteau
- Middle: Poteau
- High: Poteau
- District: Poteau
Source: Western River Valley BOR. This data may not be complete. We recommend contacting the local school district to confirm school assignments for this home.

Get pre-qualified for a loan
At Zillow Home Loans, we can pre-qualify you in as little as 5 minutes with no impact to your credit score.An equal housing lender. NMLS #10287.


