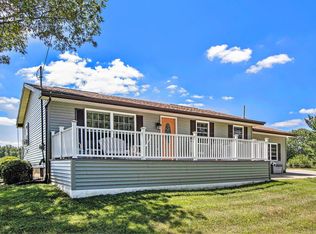Sold for $252,500
$252,500
22622 R Dr N, Marshall, MI 49068
4beds
1,866sqft
Single Family Residence
Built in 1972
0.69 Acres Lot
$260,200 Zestimate®
$135/sqft
$2,431 Estimated rent
Home value
$260,200
$224,000 - $304,000
$2,431/mo
Zestimate® history
Loading...
Owner options
Explore your selling options
What's special
OLIVET SCHOOLS & country views await you at this quality 4 bedroom, 1.5 bath raised ranch. Home features a massive family room with a vaulted & beamed ceiling, wood fireplace w/ mantel. Natural light throughout & updated decor await your tour. Large eat-in galley kitchen w/ a slider to the rear deck. Larger bdrms, & updated baths are added bonus. The .69 acre lot is ideal as it features mature trees & fenced. A 24x30 garage along w/ ample paved parking make this an ideal location to call home. EZ access to both I-69 & I-94 for commuters yet with country views & privacy. This is a must see as value abounds. Special features include master balcony, attic fan, new steel roof, a bonus workshop/home office area(s), generator hook up & pride of ownership is evident.- LETS TOUR!
Zillow last checked: 8 hours ago
Listing updated: July 23, 2025 at 01:09pm
Listed by:
Zachary Soderberg 517-927-2256,
Five Star Real Estate - Potterville
Source: Greater Lansing AOR,MLS#: 286673
Facts & features
Interior
Bedrooms & bathrooms
- Bedrooms: 4
- Bathrooms: 2
- Full bathrooms: 1
- 1/2 bathrooms: 1
Primary bedroom
- Description: Double closets / balcony acess
- Level: First
- Area: 236.25 Square Feet
- Dimensions: 17.5 x 13.5
Bedroom 2
- Description: Newer Carpet
- Level: First
- Area: 133 Square Feet
- Dimensions: 13.3 x 10
Bedroom 3
- Description: Newer Carpet
- Level: Basement
- Area: 112 Square Feet
- Dimensions: 11.2 x 10
Bedroom 4
- Description: Newer Carpet
- Level: Basement
- Area: 122.04 Square Feet
- Dimensions: 11.3 x 10.8
Den
- Description: Step down/ Office / Den / Dining Area
- Level: First
- Area: 64 Square Feet
- Dimensions: 8 x 8
Dining room
- Description: Eat-In Style/ Slider to deck
- Level: First
- Area: 145 Square Feet
- Dimensions: 14.5 x 10
Kitchen
- Description: Galley Kitchen/ Upgraded appliances
- Level: First
- Area: 145 Square Feet
- Dimensions: 14.5 x 10
Laundry
- Description: Utilities / Softener / WH / Storage / Furnace/HVAC
- Level: Basement
- Area: 162 Square Feet
- Dimensions: 27 x 6
Living room
- Description: Fireplace/ Balcony / Vaulted & Beam Ceiling / Bay Window / Newer Carpet
- Level: First
- Area: 663 Square Feet
- Dimensions: 34 x 19.5
Other
- Description: Tiled Entry Foyer / Stairs to 1st / Storage
- Level: Basement
Heating
- Fireplace(s), Forced Air, Propane
Cooling
- Attic Fan, Central Air
Appliances
- Included: Microwave, Washer/Dryer, Water Softener, Refrigerator, Electric Water Heater, Dishwasher, Built-In Electric Oven, Built-In Range
- Laundry: Laundry Room, Lower Level
Features
- Ceiling Fan(s), Crown Molding, Double Closet, Eat-in Kitchen, Entrance Foyer, Laminate Counters, Open Floorplan, Pantry, Recessed Lighting, Storage, Vaulted Ceiling(s)
- Flooring: Carpet, Ceramic Tile, Combination, Laminate
- Windows: Bay Window(s), Double Pane Windows, Insulated Windows
- Basement: Bath/Stubbed,Block,Crawl Space,Egress Windows,Full,Partially Finished,Walk-Out Access
- Number of fireplaces: 1
- Fireplace features: Family Room, Raised Hearth, Wood Burning
Interior area
- Total structure area: 1,866
- Total interior livable area: 1,866 sqft
- Finished area above ground: 1,364
- Finished area below ground: 502
Property
Parking
- Total spaces: 2.5
- Parking features: Detached, Garage, Garage Faces Side, Oversized, Storage
- Garage spaces: 2.5
Features
- Levels: One
- Stories: 1
- Entry location: Front Door
- Exterior features: Balcony, Garden, Lighting, Rain Gutters, Storage
- Fencing: Back Yard,Chain Link,Partial
- Has view: Yes
- View description: Panoramic, Rural, Trees/Woods
Lot
- Size: 0.69 Acres
- Dimensions: 150 x 165 appro x
- Features: Back Yard, Corners Marked, Few Trees, Front Yard, Gentle Sloping, Landscaped, Rectangular Lot, Rolling Slope, Views
Details
- Additional structures: Garage(s)
- Foundation area: 502
- Parcel number: 131323000301
- Zoning description: Zoning
Construction
Type & style
- Home type: SingleFamily
- Architectural style: Raised Ranch
- Property subtype: Single Family Residence
Materials
- Vinyl Siding
- Foundation: Block, Raised
- Roof: Shingle,Steel
Condition
- Updated/Remodeled
- New construction: No
- Year built: 1972
Details
- Warranty included: Yes
Utilities & green energy
- Electric: Circuit Breakers
- Sewer: Septic Tank
- Water: Well
Community & neighborhood
Security
- Security features: Smoke Detector(s)
Location
- Region: Marshall
- Subdivision: None
Other
Other facts
- Listing terms: VA Loan,Cash,Conventional,FHA,MSHDA
- Road surface type: Paved
Price history
| Date | Event | Price |
|---|---|---|
| 5/22/2025 | Sold | $252,500-2.8%$135/sqft |
Source: | ||
| 3/27/2025 | Contingent | $259,900$139/sqft |
Source: | ||
| 3/13/2025 | Listed for sale | $259,900-4.8%$139/sqft |
Source: | ||
| 12/5/2024 | Listing removed | $272,900$146/sqft |
Source: | ||
| 11/22/2024 | Price change | $272,900-2.2%$146/sqft |
Source: | ||
Public tax history
| Year | Property taxes | Tax assessment |
|---|---|---|
| 2025 | $2,491 +3.3% | $110,100 +3.2% |
| 2024 | $2,413 | $106,700 +10.7% |
| 2023 | -- | $96,410 +12.5% |
Find assessor info on the county website
Neighborhood: 49068
Nearby schools
GreatSchools rating
- 7/10Fern Persons Elementary SchoolGrades: PK-3Distance: 5.3 mi
- 5/10Olivet Middle SchoolGrades: 4-8Distance: 5.7 mi
- 6/10Olivet High SchoolGrades: 9-12Distance: 5.7 mi
Schools provided by the listing agent
- High: Olivet
- District: Olivet
Source: Greater Lansing AOR. This data may not be complete. We recommend contacting the local school district to confirm school assignments for this home.

Get pre-qualified for a loan
At Zillow Home Loans, we can pre-qualify you in as little as 5 minutes with no impact to your credit score.An equal housing lender. NMLS #10287.
