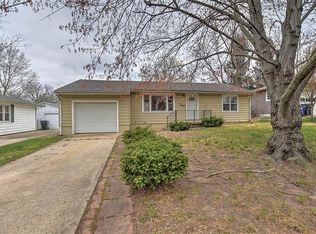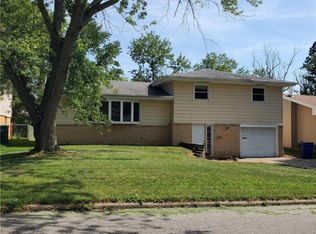Sold for $90,000
$90,000
2262 Yorkshire Dr, Decatur, IL 62526
3beds
1,836sqft
Single Family Residence
Built in 1956
8,276.4 Square Feet Lot
$93,800 Zestimate®
$49/sqft
$1,509 Estimated rent
Home value
$93,800
$79,000 - $112,000
$1,509/mo
Zestimate® history
Loading...
Owner options
Explore your selling options
What's special
Charming 3 bedroom, 1.5 bath ranch in Decatur’s popular Home Park neighborhood—perfect as a starter home, downsizing option, or investment property. Recently rented for $1,000/month, this home offers solid value and versatility.
The main level features a comfortable layout with updated finishes, while the finished basement includes a wet bar and convenient half bath—ideal for entertaining or extra living space. Step outside to enjoy the fenced backyard, a sunroom off the garage overlooking it, and a storage shed for added convenience.
Major updates since 2014 include: roof, flooring, air conditioner, stainless steel appliances, interior paint, toilets, ceiling fans, and blown-in insulation—making this home move-in ready and worry-free.
Don’t miss this great opportunity in Home Park!
No homestead exemption currently on file—next bill will reflect approximately $580 reduction in taxes.
Zillow last checked: 8 hours ago
Listing updated: November 09, 2025 at 05:18pm
Listed by:
Tony Piraino 217-875-0555,
Brinkoetter REALTORS®
Bought with:
Stephanie Heise, 475170823
Vieweg RE/Better Homes & Gardens Real Estate-Service First
Source: CIBR,MLS#: 6254594 Originating MLS: Central Illinois Board Of REALTORS
Originating MLS: Central Illinois Board Of REALTORS
Facts & features
Interior
Bedrooms & bathrooms
- Bedrooms: 3
- Bathrooms: 2
- Full bathrooms: 1
- 1/2 bathrooms: 1
Bedroom
- Description: Flooring: Carpet
- Level: Main
Bedroom
- Description: Flooring: Carpet
- Level: Main
Bedroom
- Description: Flooring: Carpet
- Level: Main
Dining room
- Description: Flooring: Laminate
- Level: Main
Family room
- Description: Flooring: Carpet
- Level: Basement
Other
- Description: Flooring: Ceramic Tile
- Level: Main
Half bath
- Description: Flooring: Ceramic Tile
- Level: Basement
Kitchen
- Description: Flooring: Vinyl
- Level: Main
Living room
- Description: Flooring: Laminate
- Level: Main
Recreation
- Description: Flooring: Carpet
- Level: Basement
Sunroom
- Description: Flooring: Carpet
- Level: Main
Heating
- Hot Water
Cooling
- Central Air, Whole House Fan
Appliances
- Included: Dishwasher, Disposal, Gas Water Heater, Microwave, Oven, Range, Refrigerator
Features
- Wet Bar, Main Level Primary
- Basement: Finished,Unfinished,Full
- Has fireplace: No
Interior area
- Total structure area: 1,836
- Total interior livable area: 1,836 sqft
- Finished area above ground: 1,056
- Finished area below ground: 780
Property
Parking
- Total spaces: 1.5
- Parking features: Attached, Garage
- Attached garage spaces: 1.5
Features
- Levels: One
- Stories: 1
- Patio & porch: Patio
- Exterior features: Fence, Shed
- Fencing: Yard Fenced
Lot
- Size: 8,276 sqft
Details
- Additional structures: Shed(s)
- Parcel number: 041208227027
- Zoning: RES
- Special conditions: None
Construction
Type & style
- Home type: SingleFamily
- Architectural style: Ranch
- Property subtype: Single Family Residence
Materials
- Vinyl Siding
- Foundation: Basement
- Roof: Asphalt,Shingle
Condition
- Year built: 1956
Utilities & green energy
- Sewer: Public Sewer
- Water: Public
Community & neighborhood
Location
- Region: Decatur
- Subdivision: Home Park 1st Add
Other
Other facts
- Road surface type: Concrete
Price history
| Date | Event | Price |
|---|---|---|
| 9/22/2025 | Sold | $90,000$49/sqft |
Source: | ||
| 8/22/2025 | Pending sale | $90,000$49/sqft |
Source: | ||
| 8/20/2025 | Listed for sale | $90,000+17%$49/sqft |
Source: | ||
| 5/30/2018 | Listing removed | $76,900$42/sqft |
Source: Brinkoetter & Associates #6175557 Report a problem | ||
| 4/17/2018 | Price change | $76,900-2.7%$42/sqft |
Source: Brinkoetter & Associates #6175557 Report a problem | ||
Public tax history
| Year | Property taxes | Tax assessment |
|---|---|---|
| 2024 | $2,773 +0.8% | $28,645 +3.7% |
| 2023 | $2,750 +37.4% | $27,631 +8.1% |
| 2022 | $2,001 +8.8% | $25,568 +7.1% |
Find assessor info on the county website
Neighborhood: 62526
Nearby schools
GreatSchools rating
- 1/10Benjamin Franklin Elementary SchoolGrades: K-6Distance: 0.7 mi
- 1/10Stephen Decatur Middle SchoolGrades: 7-8Distance: 3.2 mi
- 2/10Macarthur High SchoolGrades: 9-12Distance: 1 mi
Schools provided by the listing agent
- District: Decatur Dist 61
Source: CIBR. This data may not be complete. We recommend contacting the local school district to confirm school assignments for this home.
Get pre-qualified for a loan
At Zillow Home Loans, we can pre-qualify you in as little as 5 minutes with no impact to your credit score.An equal housing lender. NMLS #10287.

