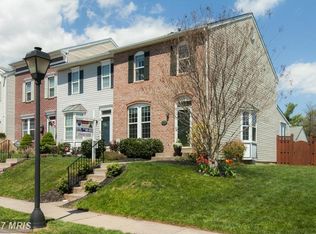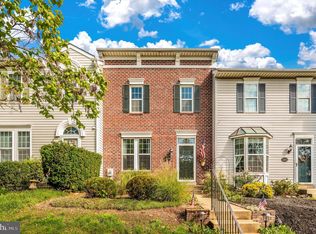BOM - Buyer walked! New roof and rear siding. Well maintained 2-level bump out townhome. 2 car parking pad in rear. Fenced yard, deck, patio. Many updates including kitchen and all 3 baths. Built-in book shelves, decorative shelves in all bedrooms and living room. Whole house water filtration system .Hardwood floors on main level. Fully finished lower level. Across from pool and play area.
This property is off market, which means it's not currently listed for sale or rent on Zillow. This may be different from what's available on other websites or public sources.


