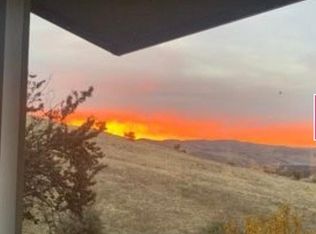Fabulous treehouse setting, nestled into a gorgeous ~1/3 acre hillside home site, overlooking remarkable views of the East Valley & adjacent foothills. Single-level residence with bright walk-out lower-level embraces indoor / outdoor living with multiple sets of sliding patio doors leading to generous outdoor entertaining spaces. Guests enter into a bright great room, where beautiful vaulted wood panelled ceilings accentuate the open design & scores of windows invite the surrounding greenery in.
This property is off market, which means it's not currently listed for sale or rent on Zillow. This may be different from what's available on other websites or public sources.
