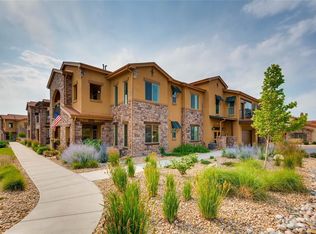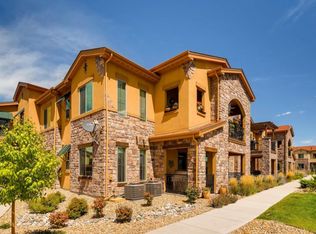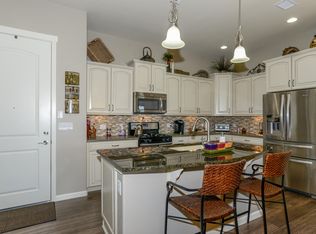Sold for $650,000
$650,000
2262 Primo Road #207, Highlands Ranch, CO 80129
2beds
1,525sqft
Condominium
Built in 2014
-- sqft lot
$-- Zestimate®
$426/sqft
$2,761 Estimated rent
Home value
Not available
Estimated sales range
Not available
$2,761/mo
Zestimate® history
Loading...
Owner options
Explore your selling options
What's special
Immerse yourself in low-maintenance, luxury living with a Tuscan feel at Verona, a 55+ active adult community in Highlands Ranch. Offered partially furnished, this coveted end-unit w/2 beds plus den, 2 baths & 2 1/2 car garage boasts tasteful finishes & seamlessly flowing floor plan. Soaring high ceilings throughout this upper unit brings the feeling of even more space in every room. Notice the expansive wide plank, hickory laminate HW floors & crown molding throughout along with plantation shutters covering all windows. Superbly appointed kitchen sits between the spacious living room & full-sized dining room. Kitchen features: 42” alder wood cabinets w/lower drawers & crown molding, granite counters w/tile backsplash, sizeable island w/storage & seating, walk-in pantry & SS appliances (newer refrigerator & dishwasher plus gas range & microwave). Unique to this unit: semi-private den/office w/custom arch wall! Spacious living room has mounted TV, gas fireplace, built-in shelves & access to private balcony w/views of the reservoir. Unwind in the lavish Primary Suite, complete w/tray ceiling & fan, vast walk-in closet w/organizer system & spa-like attached bath w/large soaking tub & upgraded finishes. Bedroom 2 has added above-closet storage cabinets & is located across from 3/4 hall bath w/upgraded, ceiling height tiled shower. Ample laundry room comes w/newer W&D, utility sink & many 42” upper cabinets. Head to the huge split door, 2 1/2 car garage just below the unit w/immense storage space; extremely rare for a condo! Includes: second fridge, workbench, tool cabinet, cabinets, all shelving & TV (plus plenty of room for 2 cars!). Highly maintained, secure entrance building has an elevator plus stairs that lead right to this unit. Perfect central location between Broadway & Santa Fe for easy access to C470. Close to miles of trails along canal, health care/hospitals plus shopping & dining at Central Park, Aspen Grove. Truly turnkey/move-in ready! You deserve this!
Zillow last checked: 8 hours ago
Listing updated: October 01, 2024 at 11:08am
Listed by:
Bob Miner 303-638-9033 bminer@remax.net,
RE/MAX Professionals
Bought with:
Sandi Hewins, 167001
MB Sandi Hewins & Associates Inc
Source: REcolorado,MLS#: 4043803
Facts & features
Interior
Bedrooms & bathrooms
- Bedrooms: 2
- Bathrooms: 2
- Full bathrooms: 1
- 3/4 bathrooms: 1
- Main level bathrooms: 2
- Main level bedrooms: 2
Primary bedroom
- Description: Tray Ceiling, Fan, Walk-In Closet W/Organizers
- Level: Main
Bedroom
- Description: Added Upper Wall Cabinets
- Level: Main
Primary bathroom
- Description: Soaking Tub, Large Shower, Water Closet, Linen Closet
- Level: Main
Bathroom
- Description: Upgraded Tile Shower, Granite
- Level: Main
Dining room
- Description: Open To Kitchen, Full-Sized
- Level: Main
Kitchen
- Description: Large Island, Walk-In Pantry, Ss Appliances
- Level: Main
Laundry
- Description: W&D Included, Cabinets, Sink
- Level: Main
Living room
- Description: Mounted Tv, Fan, Fireplace
- Level: Main
Office
- Description: Custom Arch Wall
- Level: Main
Heating
- Forced Air, Natural Gas
Cooling
- Central Air
Appliances
- Included: Dishwasher, Disposal, Dryer, Gas Water Heater, Microwave, Oven, Range, Refrigerator, Washer
- Laundry: In Unit
Features
- Built-in Features, Ceiling Fan(s), Eat-in Kitchen, Elevator, Granite Counters, High Ceilings, High Speed Internet, Kitchen Island, No Stairs, Open Floorplan, Pantry, Primary Suite, Walk-In Closet(s)
- Flooring: Carpet, Laminate, Tile, Wood
- Windows: Double Pane Windows, Window Coverings, Window Treatments
- Has basement: No
- Number of fireplaces: 1
- Fireplace features: Family Room
- Common walls with other units/homes: End Unit,1 Common Wall
Interior area
- Total structure area: 1,525
- Total interior livable area: 1,525 sqft
- Finished area above ground: 1,525
Property
Parking
- Total spaces: 2
- Parking features: Concrete, Lighted, Oversized, Storage
- Attached garage spaces: 2
Features
- Levels: One
- Stories: 1
- Entry location: Corridor Access
- Patio & porch: Deck
- Exterior features: Balcony
- Has view: Yes
- View description: Lake, Water
- Has water view: Yes
- Water view: Lake,Water
Details
- Parcel number: R0488486
- Special conditions: Standard
Construction
Type & style
- Home type: Condo
- Architectural style: Contemporary
- Property subtype: Condominium
- Attached to another structure: Yes
Materials
- Frame, Stone, Stucco
- Roof: Composition
Condition
- Updated/Remodeled
- Year built: 2014
Utilities & green energy
- Sewer: Public Sewer
- Water: Public
- Utilities for property: Cable Available, Electricity Connected, Internet Access (Wired), Natural Gas Available, Natural Gas Connected, Phone Available, Phone Connected
Community & neighborhood
Security
- Security features: Carbon Monoxide Detector(s), Secured Garage/Parking, Security Entrance
Senior living
- Senior community: Yes
Location
- Region: Littleton
- Subdivision: Verona
HOA & financial
HOA
- Has HOA: Yes
- HOA fee: $406 monthly
- Services included: Reserve Fund, Insurance, Maintenance Grounds, Maintenance Structure, Road Maintenance, Sewer, Snow Removal, Trash, Water
- Association name: Advance HOA
- Association phone: 303-482-2213
Other
Other facts
- Listing terms: Cash,Conventional,FHA,VA Loan
- Ownership: Individual
- Road surface type: Paved
Price history
| Date | Event | Price |
|---|---|---|
| 7/19/2024 | Sold | $650,000$426/sqft |
Source: | ||
| 7/1/2024 | Pending sale | $650,000$426/sqft |
Source: | ||
| 6/26/2024 | Listed for sale | $650,000$426/sqft |
Source: | ||
Public tax history
| Year | Property taxes | Tax assessment |
|---|---|---|
| 2021 | -- | $32,140 |
Find assessor info on the county website
Neighborhood: 80129
Nearby schools
GreatSchools rating
- 8/10Northridge Elementary SchoolGrades: PK-6Distance: 2 mi
- 5/10Mountain Ridge Middle SchoolGrades: 7-8Distance: 3.3 mi
- 9/10Mountain Vista High SchoolGrades: 9-12Distance: 4 mi
Schools provided by the listing agent
- Elementary: Northridge
- Middle: Mountain Ridge
- High: Mountain Vista
- District: Douglas RE-1
Source: REcolorado. This data may not be complete. We recommend contacting the local school district to confirm school assignments for this home.
Get pre-qualified for a loan
At Zillow Home Loans, we can pre-qualify you in as little as 5 minutes with no impact to your credit score.An equal housing lender. NMLS #10287.


