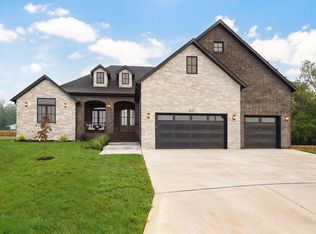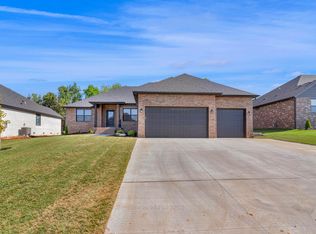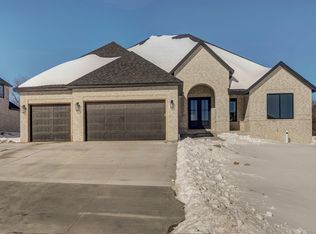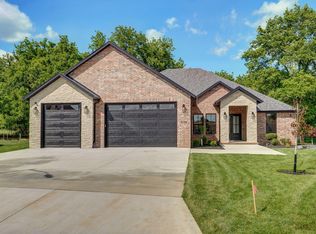Gorgeous East Springfield estate on 10 acres with a brand NEW horse barn (by Morton Buildings). Located in the Hickory Hills/Glendale HS district, this property is in a highly desirable location offering privacy and luxury. So many options for this impressive home with TWO full kitchens and a well-thought out floor plan and a 4 car garage. The long, tree-lined driveway turns into a circular drive and shows off the home's great curb appeal. You'll be greeted with soaring ceilings, beautiful floor-to-ceiling windows, and rich woodworking throughout. The kitchen is open to a 2nd living area/hearth room and offers a huge hidden walk in pantry (DON'T MISS THIS, the door is just to the left of the double ovens!!), an eat-in dining space, and office nook. Formal dining is just steps from the kitchen and features a built-in buffet/bar with the same high quality cabinetry and granite countertops as the kitchen. The hearth room has a stunning stone wall and custom bulit-ins showcasing 1 of the 4 fireplaces in the home. The main level offers 3 bedrooms, including the large Master Suite with a fireplace and access to the deck, a walk-in shower, jetted tub, and 2 spacious walk-in closets. The large, open, finished basement features 10 ft ceilings, 3 more bedrooms, the 2nd full kitchen, plus another finished room that would make a great study or media room, a large unfinished storage room, a storm shelter, and the John Deere room for easy access to the back yard. Fresh neutral paint throughout, and a NEW ROOF in May 2019. The acreage is a mix of woods and pasture, the yard has an irrigation system and also an underground, electric dog fence that encompasses approximately 6 acres. Private well, city sewer.
This property is off market, which means it's not currently listed for sale or rent on Zillow. This may be different from what's available on other websites or public sources.



