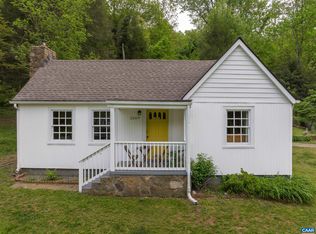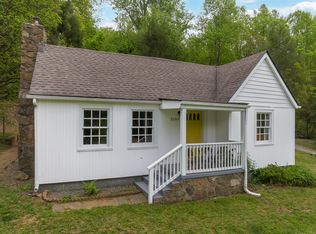Closed
$878,061
2262 Locust Hollow Rd, Charlottesville, VA 22903
3beds
2,508sqft
Single Family Residence
Built in 2023
4.2 Acres Lot
$-- Zestimate®
$350/sqft
$2,078 Estimated rent
Home value
Not available
Estimated sales range
Not available
$2,078/mo
Zestimate® history
Loading...
Owner options
Explore your selling options
What's special
New Construction Juniper plan. Enjoy entertaining in the open kitchen with oversized island overlooking the great room. Make a great meal in the large kitchen and relax by the fire. Enjoy all your main living in one open and airy space. There is a generous master bedroom featuring an on-suite bath with a walk in shower. Images are from similar homes built.
Zillow last checked: 8 hours ago
Listing updated: February 08, 2025 at 10:24am
Listed by:
TOM RIDLEY 434-282-4584,
LORING WOODRIFF REAL ESTATE ASSOCIATES
Bought with:
LINDSAY MILBY, 0225191928
LORING WOODRIFF REAL ESTATE ASSOCIATES
Source: CAAR,MLS#: 639813 Originating MLS: Charlottesville Area Association of Realtors
Originating MLS: Charlottesville Area Association of Realtors
Facts & features
Interior
Bedrooms & bathrooms
- Bedrooms: 3
- Bathrooms: 3
- Full bathrooms: 2
- 1/2 bathrooms: 1
- Main level bathrooms: 3
- Main level bedrooms: 3
Heating
- Central, Forced Air, Propane
Cooling
- Central Air
Appliances
- Included: Gas Range, Microwave, Refrigerator, Tankless Water Heater
- Laundry: Washer Hookup, Dryer Hookup
Features
- Double Vanity, Primary Downstairs, Walk-In Closet(s), Eat-in Kitchen, Home Office, Kitchen Island, Mud Room, Recessed Lighting
- Flooring: Carpet, Luxury Vinyl Plank
- Windows: Low-Emissivity Windows, Screens, Tilt-In Windows
- Has basement: No
- Has fireplace: Yes
- Fireplace features: Gas, Gas Log
Interior area
- Total structure area: 2,568
- Total interior livable area: 2,508 sqft
- Finished area above ground: 1,980
- Finished area below ground: 0
Property
Features
- Levels: One
- Stories: 1
- Patio & porch: Concrete, Front Porch, Porch
- Has view: Yes
- View description: Mountain(s), Trees/Woods
Lot
- Size: 4.20 Acres
- Features: Partially Cleared, Wooded
Details
- Parcel number: 089000000010A0
- Zoning description: RA Rural Area
Construction
Type & style
- Home type: SingleFamily
- Property subtype: Single Family Residence
Materials
- Fiber Cement, HardiPlank Type, ICFs (Insulated Concrete Forms), Stick Built, Shingle Siding
- Foundation: Slab
- Roof: Architectural
Condition
- New construction: Yes
- Year built: 2023
Details
- Builder name: EVERGREEN BUILDERS
Utilities & green energy
- Water: Private, Well
- Utilities for property: High Speed Internet Available
Green energy
- Indoor air quality: Low VOC Paint/Materials
Community & neighborhood
Location
- Region: Charlottesville
- Subdivision: NONE
Price history
| Date | Event | Price |
|---|---|---|
| 5/31/2024 | Sold | $878,061+8.3%$350/sqft |
Source: | ||
| 2/2/2024 | Pending sale | $810,956$323/sqft |
Source: | ||
| 1/3/2024 | Listing removed | -- |
Source: | ||
| 4/12/2023 | Pending sale | $810,956+5.5%$323/sqft |
Source: | ||
| 3/24/2023 | Listed for sale | $769,000+136.6%$307/sqft |
Source: | ||
Public tax history
| Year | Property taxes | Tax assessment |
|---|---|---|
| 2023 | $2,761 -13% | $323,300 -13% |
| 2022 | $3,174 +3.7% | $371,700 +3.7% |
| 2021 | $3,060 -2.2% | $358,300 -2.2% |
Find assessor info on the county website
Neighborhood: 22903
Nearby schools
GreatSchools rating
- 5/10Red Hill Elementary SchoolGrades: PK-5Distance: 2.8 mi
- 3/10Leslie H Walton Middle SchoolGrades: 6-8Distance: 4.8 mi
- 6/10Monticello High SchoolGrades: 9-12Distance: 5.5 mi
Schools provided by the listing agent
- Elementary: Red Hill
- Middle: Walton
- High: Monticello
Source: CAAR. This data may not be complete. We recommend contacting the local school district to confirm school assignments for this home.

Get pre-qualified for a loan
At Zillow Home Loans, we can pre-qualify you in as little as 5 minutes with no impact to your credit score.An equal housing lender. NMLS #10287.

