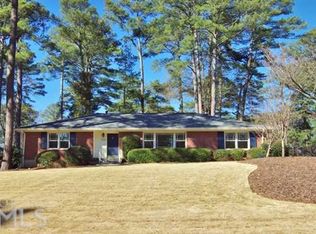Lease available to start: 9/1/2022 Fully renovated & immaculately maintained single family home in the ideal Leafmore Creek Neighborhood. 4 bedroom, 2 bathroom home with newly refinished natural hardwood floors throughout. Updated kitchen and bathrooms with custom cabinetry, high-end finishes, tile floors and SS appliances. Living room boosts full wall of windows providing excellent natural light. TV mounted above fireplace with custom built-in cabinetry on both sides. Master bedroom with ensuite bathroom and guest bedroom with custom wainscoting. Home sits on 0.5acres with private backyard and large porch for entertaining. Basement with ample storage space and tandem parking for two cars. Ideal location for young couples and families, school district includes: Sagamore Hills Elementary, Henderson Middle and Lakeside High School. Renter responsible for all utilities and landscape management. Washer/dryer provided. First and last months rent due at signing of lease agreement. No smoking, pets considered. Standard lease agreement with previous rental information/employment history/credit check to be completed. Property currently occupied. Additional photos available upon request, will only schedule showings after an application is submitted & reviewed. Thanks.
This property is off market, which means it's not currently listed for sale or rent on Zillow. This may be different from what's available on other websites or public sources.
