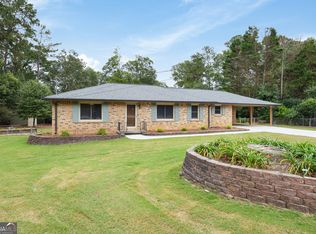Closed
$290,000
2262 Hurt Rd SW, Marietta, GA 30008
3beds
1,250sqft
Single Family Residence
Built in 1965
10,018.8 Square Feet Lot
$287,100 Zestimate®
$232/sqft
$1,927 Estimated rent
Home value
$287,100
$264,000 - $310,000
$1,927/mo
Zestimate® history
Loading...
Owner options
Explore your selling options
What's special
Welcome to this charming, 4-sided brick ranch home nestled near the heart of Marietta! This delightful three-bedroom, one-and-a-half-bathroom residence is perfectly crafted for first-time homebuyers or growing families looking for that ideal blend of comfort and convenience. Nestled on a generous .23-acre lot, this lovely abode invites you in with its warm wood floors that extend throughout, setting the stage for a lifetime of memories. The full basement offers a realm of possibilities - whether you dream of a personal gym, an entertainment hub, or simply ample storage, the space is yours to tailor to your lifestyle. The heart of the home features wood-stained cabinets that exude timeless charm in the kitchen, ready for family dinners and casual gatherings. Step outside to the large private backyard, a peaceful retreat where children can play freely, and adults can unwind amidst the greenery. It's the perfect backdrop for weekend barbecues and stargazing on clear summer nights. Among the practical upgrades, the no-clog gutter system ensures low-maintenance living, giving you more time to enjoy the simple pleasures of home ownership. This residence strikes the perfect balance, offering a sturdy foundation to make your own, along with the promise of minimal upkeep.
Zillow last checked: 8 hours ago
Listing updated: May 22, 2025 at 03:59pm
Listed by:
Allen Hemphill 404-663-2923,
Atlanta Communities,
Melanie Gurley 770-596-5965,
Atlanta Communities
Bought with:
Diana Mandujano, 396736
Atlanta Communities
Source: GAMLS,MLS#: 10503667
Facts & features
Interior
Bedrooms & bathrooms
- Bedrooms: 3
- Bathrooms: 2
- Full bathrooms: 1
- 1/2 bathrooms: 1
- Main level bathrooms: 1
- Main level bedrooms: 3
Kitchen
- Features: Breakfast Area, Kitchen Island
Heating
- Central, Natural Gas
Cooling
- Central Air
Appliances
- Included: Dishwasher, Disposal, Dryer, Gas Water Heater, Microwave, Refrigerator
- Laundry: In Hall
Features
- Master On Main Level
- Flooring: Hardwood
- Windows: Storm Window(s)
- Basement: Daylight,Full,Unfinished
- Has fireplace: No
- Common walls with other units/homes: No Common Walls
Interior area
- Total structure area: 1,250
- Total interior livable area: 1,250 sqft
- Finished area above ground: 1,250
- Finished area below ground: 0
Property
Parking
- Parking features: Carport
- Has carport: Yes
Accessibility
- Accessibility features: Accessible Entrance
Features
- Levels: One
- Stories: 1
- Patio & porch: Patio
- Body of water: None
Lot
- Size: 10,018 sqft
- Features: Level, Private
Details
- Parcel number: 19076900100
- Special conditions: Agent/Seller Relationship,Investor Owned
Construction
Type & style
- Home type: SingleFamily
- Architectural style: Brick 4 Side,Ranch
- Property subtype: Single Family Residence
Materials
- Brick
- Foundation: Slab
- Roof: Composition
Condition
- Resale
- New construction: No
- Year built: 1965
Utilities & green energy
- Sewer: Public Sewer
- Water: Public
- Utilities for property: Cable Available, Electricity Available, Natural Gas Available, Phone Available, Sewer Available, Water Available
Community & neighborhood
Security
- Security features: Smoke Detector(s)
Community
- Community features: None
Location
- Region: Marietta
- Subdivision: Sherwood Estates
HOA & financial
HOA
- Has HOA: No
- Services included: None
Other
Other facts
- Listing agreement: Exclusive Agency
Price history
| Date | Event | Price |
|---|---|---|
| 5/22/2025 | Sold | $290,000-3.3%$232/sqft |
Source: | ||
| 5/7/2025 | Pending sale | $300,000$240/sqft |
Source: | ||
| 4/18/2025 | Listed for sale | $300,000$240/sqft |
Source: | ||
Public tax history
| Year | Property taxes | Tax assessment |
|---|---|---|
| 2024 | $2,933 | $97,292 |
| 2023 | $2,933 +45.7% | $97,292 +46.7% |
| 2022 | $2,013 | $66,320 |
Find assessor info on the county website
Neighborhood: Sherwood Estates
Nearby schools
GreatSchools rating
- 7/10Clarkdale Elementary SchoolGrades: PK-5Distance: 2.1 mi
- 8/10Cooper Middle SchoolGrades: 6-8Distance: 2.1 mi
- 4/10South Cobb High SchoolGrades: 9-12Distance: 2.6 mi
Schools provided by the listing agent
- Elementary: Clarkdale
- Middle: Cooper
- High: South Cobb
Source: GAMLS. This data may not be complete. We recommend contacting the local school district to confirm school assignments for this home.
Get a cash offer in 3 minutes
Find out how much your home could sell for in as little as 3 minutes with a no-obligation cash offer.
Estimated market value$287,100
Get a cash offer in 3 minutes
Find out how much your home could sell for in as little as 3 minutes with a no-obligation cash offer.
Estimated market value
$287,100
