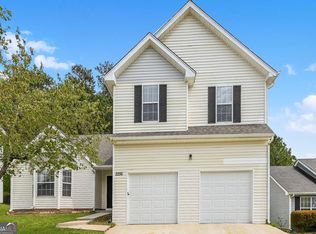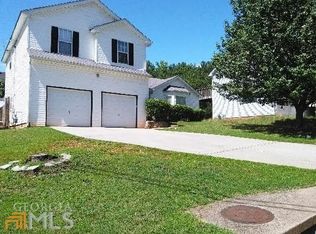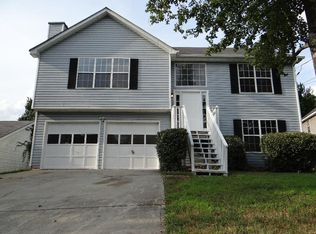Closed
$291,000
2262 Hidden Creek Dr, Decatur, GA 30035
3beds
1,684sqft
Single Family Residence
Built in 1998
8,712 Square Feet Lot
$276,200 Zestimate®
$173/sqft
$1,882 Estimated rent
Home value
$276,200
$262,000 - $290,000
$1,882/mo
Zestimate® history
Loading...
Owner options
Explore your selling options
What's special
Hurry to see this newly updated home, just minutes from the interstate, and convenient to downtown! Home features an updated kitchen with quartz countertops, stainless steel appliances, freshly painted white cabinets, and new fixtures. The bright kitchen is open to the dining area and fireside family room, which includes all hard floors and updated lighting and fixtures. An additional room on the main level is perfect for office space, sitting room, or formal dining room. Upstairs you'll find three bedrooms, 2 with new carpet and beautiful lvp floors in the primary bedroom, generous closets, and most lighting has been updated as well. All of the bathrooms have freshly painted cabinets and new light fixtures. The laundry room is conveniently located in the hallway upstairs. The entire interior has been freshly painted. Rest easy knowing the roof is brand new and the water heater is only 2 years old. Enjoy a beverage on the back patio overlooking the fenced backyard. A two-car garage completes the home. No HOA!
Zillow last checked: 8 hours ago
Listing updated: April 22, 2024 at 03:17pm
Listed by:
Stephanie Brewer 678-820-9098,
Keller Williams Realty North Atlanta
Bought with:
Ericka K Cannida, 350011
Atlanta Communities
Source: GAMLS,MLS#: 10275242
Facts & features
Interior
Bedrooms & bathrooms
- Bedrooms: 3
- Bathrooms: 3
- Full bathrooms: 2
- 1/2 bathrooms: 1
Heating
- Central, Electric
Cooling
- Ceiling Fan(s), Central Air
Appliances
- Included: Dishwasher, Microwave
- Laundry: Upper Level
Features
- Walk-In Closet(s)
- Flooring: Carpet, Other, Tile
- Basement: None
- Number of fireplaces: 1
- Fireplace features: Family Room
- Common walls with other units/homes: No Common Walls
Interior area
- Total structure area: 1,684
- Total interior livable area: 1,684 sqft
- Finished area above ground: 1,684
- Finished area below ground: 0
Property
Parking
- Total spaces: 2
- Parking features: Garage
- Has garage: Yes
Features
- Levels: Two
- Stories: 2
- Patio & porch: Patio
- Body of water: None
Lot
- Size: 8,712 sqft
- Features: Level, Private
Details
- Parcel number: 16 007 01 245
Construction
Type & style
- Home type: SingleFamily
- Architectural style: Traditional
- Property subtype: Single Family Residence
Materials
- Vinyl Siding
- Foundation: Slab
- Roof: Composition
Condition
- Updated/Remodeled
- New construction: No
- Year built: 1998
Utilities & green energy
- Sewer: Public Sewer
- Water: Public
- Utilities for property: Electricity Available, Natural Gas Available, Sewer Available, Water Available
Community & neighborhood
Security
- Security features: Smoke Detector(s)
Community
- Community features: None
Location
- Region: Decatur
- Subdivision: Hidden Creek
HOA & financial
HOA
- Has HOA: No
- Services included: None
Other
Other facts
- Listing agreement: Exclusive Right To Sell
Price history
| Date | Event | Price |
|---|---|---|
| 4/19/2024 | Sold | $291,000+0.3%$173/sqft |
Source: | ||
| 4/14/2024 | Pending sale | $290,000$172/sqft |
Source: | ||
| 4/8/2024 | Contingent | $290,000$172/sqft |
Source: | ||
| 4/4/2024 | Listed for sale | $290,000+114.8%$172/sqft |
Source: | ||
| 4/28/2018 | Listing removed | $135,000$80/sqft |
Source: BHGRE Metro Brokers #8308498 Report a problem | ||
Public tax history
| Year | Property taxes | Tax assessment |
|---|---|---|
| 2025 | -- | $111,160 +6% |
| 2024 | $2,938 +46.3% | $104,880 +13.4% |
| 2023 | $2,008 -12.8% | $92,480 +15% |
Find assessor info on the county website
Neighborhood: 30035
Nearby schools
GreatSchools rating
- 3/10Flat Rock Elementary SchoolGrades: PK-5Distance: 4.7 mi
- 4/10Miller Grove Middle SchoolGrades: 6-8Distance: 0.2 mi
- 3/10Miller Grove High SchoolGrades: 9-12Distance: 2.3 mi
Schools provided by the listing agent
- Elementary: Flat Rock
- Middle: Miller Grove
- High: Miller Grove
Source: GAMLS. This data may not be complete. We recommend contacting the local school district to confirm school assignments for this home.
Get a cash offer in 3 minutes
Find out how much your home could sell for in as little as 3 minutes with a no-obligation cash offer.
Estimated market value
$276,200


