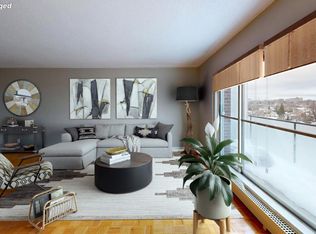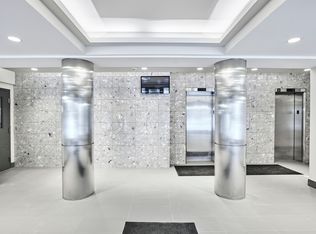Immaculate 3 bedrooms, 2 bathrooms single house on a huge lot in family friendly neighbourhood, it has been pristinely maintained by the owners. Extensive recent $60k upgrades including a bright kitchen with upgraded cabinets, ceramic tiles, quartz countertops, fresh paint in the whole house, fence, landscaping and a lot more. The main level boasts gleaming hardwood floors & large bay window in the living room let in tons of natural light. The upper level features 3 good sized bedrooms & a main full bath, porcelain tiles. Hardwood on main floor and 2nd floor. No carpet throughout! Enjoy outdoor living in the beautiful, large, fully fenced private backyard, perfect for gardening. Wonderful Neighborhood close to schools, public transit, parks, and shopping. No smoking. Credit check, rental application and proof of income.
This property is off market, which means it's not currently listed for sale or rent on Zillow. This may be different from what's available on other websites or public sources.

