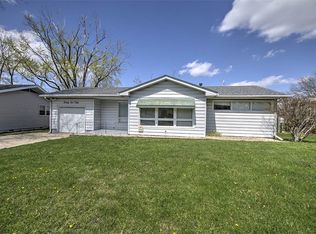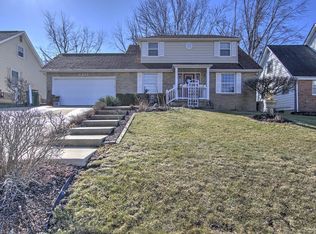Sold for $141,000
$141,000
2262 Grandview Dr, Decatur, IL 62526
3beds
1,845sqft
Single Family Residence
Built in 1958
8,276.4 Square Feet Lot
$158,600 Zestimate®
$76/sqft
$1,483 Estimated rent
Home value
$158,600
$133,000 - $189,000
$1,483/mo
Zestimate® history
Loading...
Owner options
Explore your selling options
What's special
Come check out this west side beauty!! Newer siding and windows, roof in 2015! This tri- level is modernly updated with stainless appliances that stay!! 3 big bedrooms with a huge upper level bath...with a bonus living area on the lower level. Privacy fence for this big backyard and deck makes it a great place to gather with family and friends. Come make this house your HOME! Schedule a showing today!
** MORE PHOTOS COMING SOON
Zillow last checked: 8 hours ago
Listing updated: August 19, 2024 at 05:41am
Listed by:
Amanda Good 217-864-6971,
Mtz Realty Services
Bought with:
Jennifer Miller, 475186888
Glenda Williamson Realty
Source: CIBR,MLS#: 6243545 Originating MLS: Central Illinois Board Of REALTORS
Originating MLS: Central Illinois Board Of REALTORS
Facts & features
Interior
Bedrooms & bathrooms
- Bedrooms: 3
- Bathrooms: 2
- Full bathrooms: 1
- 1/2 bathrooms: 1
Bedroom
- Level: Upper
- Dimensions: 10 x 13
Bedroom
- Level: Upper
- Dimensions: 10 x 14
Bedroom
- Level: Upper
- Dimensions: 10 x 14
Family room
- Level: Lower
- Dimensions: 11 x 20
Other
- Level: Upper
Half bath
- Level: Lower
Kitchen
- Level: Main
- Dimensions: 8 x 12
Kitchen
- Level: Main
- Dimensions: 15 x 12
Living room
- Level: Main
- Dimensions: 26 x 13
Heating
- Gas
Cooling
- Central Air
Appliances
- Included: Dishwasher, Freezer, Gas Water Heater, Range, Refrigerator
Features
- Has basement: No
- Has fireplace: No
Interior area
- Total structure area: 1,845
- Total interior livable area: 1,845 sqft
- Finished area above ground: 1,408
Property
Parking
- Total spaces: 1
- Parking features: Attached, Garage
- Attached garage spaces: 1
Features
- Levels: Three Or More,Multi/Split
- Stories: 3
- Patio & porch: Rear Porch, Front Porch, Patio, Deck
- Exterior features: Deck
Lot
- Size: 8,276 sqft
Details
- Parcel number: 041205480020
- Zoning: RES
- Special conditions: None
Construction
Type & style
- Home type: SingleFamily
- Architectural style: Tri-Level
- Property subtype: Single Family Residence
Materials
- Brick, Vinyl Siding
- Foundation: Other
- Roof: Shingle
Condition
- Year built: 1958
Utilities & green energy
- Sewer: Public Sewer
- Water: Public
Community & neighborhood
Location
- Region: Decatur
Other
Other facts
- Road surface type: Concrete
Price history
| Date | Event | Price |
|---|---|---|
| 8/15/2024 | Sold | $141,000-11.3%$76/sqft |
Source: | ||
| 7/29/2024 | Pending sale | $159,000$86/sqft |
Source: | ||
| 7/16/2024 | Contingent | $159,000$86/sqft |
Source: | ||
| 6/27/2024 | Listed for sale | $159,000+59.8%$86/sqft |
Source: | ||
| 6/12/2020 | Sold | $99,500-3.3%$54/sqft |
Source: | ||
Public tax history
| Year | Property taxes | Tax assessment |
|---|---|---|
| 2024 | $3,066 +1.5% | $37,674 +3.7% |
| 2023 | $3,020 +12% | $36,340 +12.3% |
| 2022 | $2,697 +8.2% | $32,367 +7.1% |
Find assessor info on the county website
Neighborhood: 62526
Nearby schools
GreatSchools rating
- 1/10Benjamin Franklin Elementary SchoolGrades: K-6Distance: 0.6 mi
- 1/10Stephen Decatur Middle SchoolGrades: 7-8Distance: 3.2 mi
- 2/10Macarthur High SchoolGrades: 9-12Distance: 1 mi
Schools provided by the listing agent
- District: Decatur Dist 61
Source: CIBR. This data may not be complete. We recommend contacting the local school district to confirm school assignments for this home.
Get pre-qualified for a loan
At Zillow Home Loans, we can pre-qualify you in as little as 5 minutes with no impact to your credit score.An equal housing lender. NMLS #10287.

