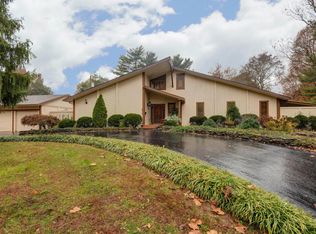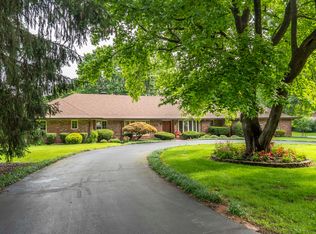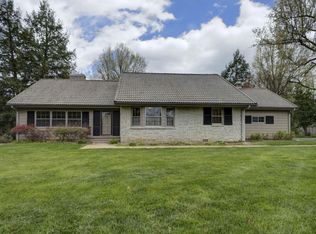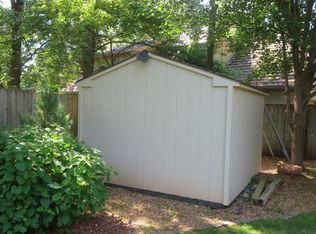Closed
Price Unknown
2262 E Berkeley Street, Springfield, MO 65804
4beds
3,122sqft
Single Family Residence
Built in 1963
0.78 Acres Lot
$635,300 Zestimate®
$--/sqft
$2,757 Estimated rent
Home value
$635,300
$597,000 - $673,000
$2,757/mo
Zestimate® history
Loading...
Owner options
Explore your selling options
What's special
Incredible home in highly desired East Springfield area. This home will impress from the moment you walk in the door. The main level features a great open floor plan with large brick fireplace, walls of windows and hardwood floors throughout. The dream kitchen boasts beautiful white cabinets with huge black center island, granite countertops, farmhouse sink and tile backslash. Brand new stainless steel appliances including microwave, dishwasher, gas range and pot filler for easy cooking. Truly an entertainers dream. The main floor includes a master bedroom with resort like ensuite bathroom. Dual sink vanity, soaking tub and large walk in shower. There are 2 additional bedrooms and another impressive bathroom with walk in shower, impressive vanity and tile work. The oversized laundry with drop zone rounds out the main floor. Making your way to the basement you will find a huge living space with so many options. There is a large 4th bedroom, perfect for guests or older children and another impressive bathroom with walk in tile shower granite counter tops and impressive tile work. Additionally there is unfinished space providing great storage.Sitting on 3/4 of an acre this home offers a park like setting with a nice patio, mature trees, and gazebo. Fritz Lane area (backs up to Fritz Lane homes) Essentially this is new construction with all new wiring, plumbing, interior walls, insulation, switches and outlets, fixtures and appliances. This home will not last long, call for your private tour today.
Zillow last checked: 8 hours ago
Listing updated: January 22, 2026 at 11:47am
Listed by:
Rhett Smillie 417-929-1110,
Keller Williams
Bought with:
Keshian L. Luthy, 2000153416
Century 21 Laclede Realty
Source: SOMOMLS,MLS#: 60244581
Facts & features
Interior
Bedrooms & bathrooms
- Bedrooms: 4
- Bathrooms: 4
- Full bathrooms: 3
- 1/2 bathrooms: 1
Primary bedroom
- Area: 196
- Dimensions: 14 x 14
Bedroom 2
- Description: North bed
- Area: 165
- Dimensions: 11 x 15
Bedroom 3
- Description: middle
- Area: 156
- Dimensions: 12 x 13
Bedroom 4
- Area: 240
- Dimensions: 16 x 15
Garage
- Description: 2 car side
- Area: 420
- Dimensions: 20 x 21
Garage
- Description: 3rd car
- Area: 362.5
- Dimensions: 25 x 14.5
Mud room
- Area: 161.5
- Dimensions: 19 x 8.5
Heating
- Central, Natural Gas
Cooling
- Central Air
Appliances
- Included: Dishwasher, Free-Standing Gas Oven, Microwave, Disposal
- Laundry: Main Level, In Basement, W/D Hookup
Features
- Soaking Tub, Other Counters, Solid Surface Counters, Marble Counters, Granite Counters, Walk-In Closet(s), Walk-in Shower, High Speed Internet
- Flooring: Carpet, Wood, Tile
- Windows: Double Pane Windows
- Basement: Concrete,Sump Pump,Storage Space,Walk-Up Access,Bath/Stubbed,Partially Finished,Exterior Entry,Utility,Walk-Out Access,Partial
- Has fireplace: Yes
- Fireplace features: Wood Burning
Interior area
- Total structure area: 3,480
- Total interior livable area: 3,122 sqft
- Finished area above ground: 2,290
- Finished area below ground: 832
Property
Parking
- Total spaces: 3
- Parking features: Parking Pad, Parking Space, Side By Side, Oversized, Garage Faces Front, Garage Door Opener
- Attached garage spaces: 3
Features
- Levels: One
- Stories: 1
- Patio & porch: Patio, Front Porch, Rear Porch
- Exterior features: Rain Gutters
Lot
- Size: 0.78 Acres
- Dimensions: 233 x 146
- Features: Corner Lot, Dead End Street, Cul-De-Sac
Details
- Additional structures: Gazebo
- Parcel number: 881232407042
Construction
Type & style
- Home type: SingleFamily
- Architectural style: Ranch
- Property subtype: Single Family Residence
Materials
- Lap Siding
- Foundation: Brick/Mortar, Permanent, Poured Concrete
- Roof: Asphalt
Condition
- Year built: 1963
Utilities & green energy
- Sewer: Public Sewer
- Water: Public
Community & neighborhood
Security
- Security features: Security System, Smoke Detector(s), Fire Alarm
Location
- Region: Springfield
- Subdivision: Wilomere Terr
Other
Other facts
- Listing terms: Cash,Conventional
- Road surface type: Asphalt
Price history
| Date | Event | Price |
|---|---|---|
| 7/27/2023 | Sold | -- |
Source: | ||
| 7/10/2023 | Pending sale | $679,000$217/sqft |
Source: | ||
| 6/9/2023 | Listed for sale | $679,000+94%$217/sqft |
Source: | ||
| 2/10/2022 | Sold | -- |
Source: Agent Provided Report a problem | ||
| 1/7/2022 | Pending sale | $350,000$112/sqft |
Source: | ||
Public tax history
| Year | Property taxes | Tax assessment |
|---|---|---|
| 2025 | $4,648 +98.4% | $93,290 +113.7% |
| 2024 | $2,342 +0.6% | $43,660 |
| 2023 | $2,329 +8.5% | $43,660 +11.1% |
Find assessor info on the county website
Neighborhood: Brentwood
Nearby schools
GreatSchools rating
- 6/10Pershing Elementary SchoolGrades: K-5Distance: 0.6 mi
- 6/10Pershing Middle SchoolGrades: 6-8Distance: 0.6 mi
- 8/10Glendale High SchoolGrades: 9-12Distance: 1.4 mi
Schools provided by the listing agent
- Elementary: SGF-Pershing
- Middle: SGF-Pershing
- High: SGF-Glendale
Source: SOMOMLS. This data may not be complete. We recommend contacting the local school district to confirm school assignments for this home.



