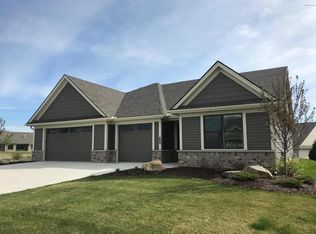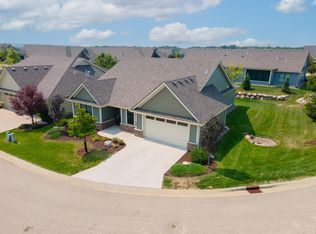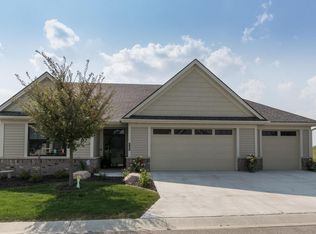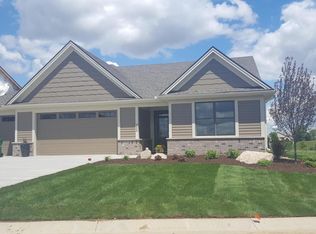Closed
$577,000
2262 Centurion Ct NE, Rochester, MN 55906
3beds
2,036sqft
Townhouse Side x Side
Built in 2018
4,791.6 Square Feet Lot
$587,200 Zestimate®
$283/sqft
$2,204 Estimated rent
Home value
$587,200
$558,000 - $617,000
$2,204/mo
Zestimate® history
Loading...
Owner options
Explore your selling options
What's special
Maintenance free, one level living in sought after Centurion Ridge with many builder upgrades! Enjoy the beautiful open floor plan with 10' ceilings. The kitchen offers custom cabinetry, center island, quartz countertops, backsplash and stainless steel appliances. The master suite offers double sinks, tiled walk-in shower, heated tile floors and walk-in closet. Some of the many other features include built-ins, crown molding, double crown molding, gas fireplace, hardwood floors, transom windows, premium window coverings, 36" wide doors, 42" wide hallways and a covered patio. Home was the former model. You definitely don't want to miss out on this meticulously maintained home!
Zillow last checked: 8 hours ago
Listing updated: May 06, 2025 at 08:57am
Listed by:
Tracy Petersohn 507-254-2602,
Tracy Sells LLC
Bought with:
Tracy Petersohn
Tracy Sells LLC
Source: NorthstarMLS as distributed by MLS GRID,MLS#: 6409274
Facts & features
Interior
Bedrooms & bathrooms
- Bedrooms: 3
- Bathrooms: 2
- Full bathrooms: 1
- 3/4 bathrooms: 1
Bedroom 1
- Level: Main
- Area: 208 Square Feet
- Dimensions: 16x13
Bedroom 2
- Level: Main
- Area: 156 Square Feet
- Dimensions: 13x12
Bedroom 3
- Level: Main
- Area: 143 Square Feet
- Dimensions: 11x13
Dining room
- Level: Main
- Area: 156 Square Feet
- Dimensions: 12x13
Kitchen
- Level: Main
- Area: 216 Square Feet
- Dimensions: 18x12
Laundry
- Level: Main
- Area: 72 Square Feet
- Dimensions: 9x8
Living room
- Level: Main
- Area: 361 Square Feet
- Dimensions: 19x19
Mud room
- Level: Main
- Area: 64 Square Feet
- Dimensions: 8x8
Heating
- Forced Air, Radiant Floor
Cooling
- Central Air
Appliances
- Included: Air-To-Air Exchanger, Cooktop, Dishwasher, Dryer, Exhaust Fan, Microwave, Refrigerator, Wall Oven, Washer
Features
- Has basement: No
- Number of fireplaces: 1
- Fireplace features: Gas, Living Room
Interior area
- Total structure area: 2,036
- Total interior livable area: 2,036 sqft
- Finished area above ground: 2,036
- Finished area below ground: 0
Property
Parking
- Total spaces: 2
- Parking features: Attached
- Attached garage spaces: 2
Accessibility
- Accessibility features: Doors 36"+
Features
- Levels: One
- Stories: 1
Lot
- Size: 4,791 sqft
- Dimensions: 58 x 90
Details
- Foundation area: 2036
- Parcel number: 733013081363
- Zoning description: Residential-Single Family
Construction
Type & style
- Home type: Townhouse
- Property subtype: Townhouse Side x Side
- Attached to another structure: Yes
Materials
- Brick/Stone, Metal Siding
- Foundation: Slab
Condition
- Age of Property: 7
- New construction: No
- Year built: 2018
Utilities & green energy
- Gas: Natural Gas
- Sewer: City Sewer/Connected
- Water: City Water/Connected
Community & neighborhood
Location
- Region: Rochester
- Subdivision: Centurion Ridge
HOA & financial
HOA
- Has HOA: Yes
- HOA fee: $210 monthly
- Services included: Lawn Care, Trash, Snow Removal
- Association name: Centurion Ridge Villas
- Association phone: 507-281-9800
Price history
| Date | Event | Price |
|---|---|---|
| 9/29/2023 | Sold | $577,000-0.5%$283/sqft |
Source: | ||
| 8/16/2023 | Pending sale | $579,900$285/sqft |
Source: | ||
| 8/7/2023 | Price change | $579,900-3.3%$285/sqft |
Source: | ||
| 8/4/2023 | Listed for sale | $599,900+29.5%$295/sqft |
Source: | ||
| 2/20/2020 | Sold | $463,140+0.3%$227/sqft |
Source: | ||
Public tax history
| Year | Property taxes | Tax assessment |
|---|---|---|
| 2025 | $6,934 +10.5% | $548,600 +10.7% |
| 2024 | $6,274 | $495,600 -0.5% |
| 2023 | -- | $498,200 +1.4% |
Find assessor info on the county website
Neighborhood: 55906
Nearby schools
GreatSchools rating
- 7/10Jefferson Elementary SchoolGrades: PK-5Distance: 1.5 mi
- 8/10Century Senior High SchoolGrades: 8-12Distance: 0.3 mi
- 4/10Kellogg Middle SchoolGrades: 6-8Distance: 1.5 mi
Schools provided by the listing agent
- Elementary: Jefferson
- Middle: Kellogg
- High: Century
Source: NorthstarMLS as distributed by MLS GRID. This data may not be complete. We recommend contacting the local school district to confirm school assignments for this home.
Get a cash offer in 3 minutes
Find out how much your home could sell for in as little as 3 minutes with a no-obligation cash offer.
Estimated market value$587,200
Get a cash offer in 3 minutes
Find out how much your home could sell for in as little as 3 minutes with a no-obligation cash offer.
Estimated market value
$587,200



