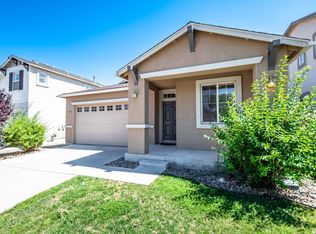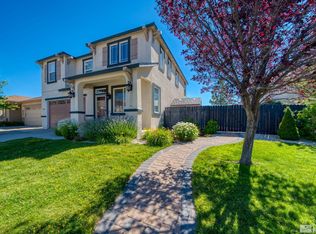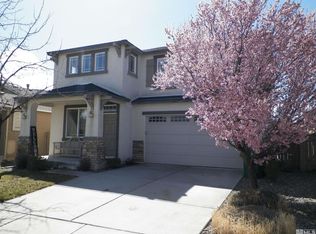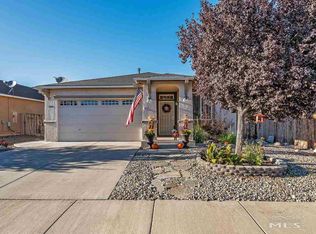Closed
$575,000
2262 Big Trail Cir, Reno, NV 89521
3beds
2,119sqft
Single Family Residence
Built in 2004
6,098.4 Square Feet Lot
$578,600 Zestimate®
$271/sqft
$2,907 Estimated rent
Home value
$578,600
$527,000 - $636,000
$2,907/mo
Zestimate® history
Loading...
Owner options
Explore your selling options
What's special
Welcome to 2262 Big Trail Cir. This charming 2,119 sqft property boasts upgrades and a prime location is the only home that has a bonus room and private deck with amazing views at this price point. There is EV charging as well! Step inside to find a flowing layout enhanced by improvements including interior paint done in the beginning of August, elegant plantation blinds, sleek laminate flooring,, and a new concrete driveway done in October. Every bedroom is a retreat featuring ceiling fans, ensuring comfort throughout the seasons, with the master bedroom exclusively offering access to a private deck - the perfect spot for morning coffees or evening relaxation alongside enjoying the views of the mountains. The kitchen, practical and inviting, is ideal for both cooking and gatherings. The combined dining and family room area, with its open-plan design, serves as the heart of the home, perfect for family time or entertaining guests. Outside, the fully landscaped yard not only enhances curb appeal but also provides a splendid space for outdoor activities and relaxing weekends. Added to this, the property is near Damonte Ranch Trail which provides endless opportunities for outdoor enthusiasts and casual strollers alike.
Zillow last checked: 8 hours ago
Listing updated: May 14, 2025 at 04:21am
Listed by:
Marshall Carrasco B.1000579 775-787-7400,
Marshall Realty
Bought with:
Lori Welsh, S.34943
Dickson Realty - Caughlin
Source: NNRMLS,MLS#: 240006489
Facts & features
Interior
Bedrooms & bathrooms
- Bedrooms: 3
- Bathrooms: 3
- Full bathrooms: 2
- 1/2 bathrooms: 1
Heating
- Forced Air, Natural Gas
Cooling
- Central Air, Refrigerated
Appliances
- Included: Dishwasher, Disposal, Electric Oven, Electric Range
- Laundry: Laundry Area, Shelves
Features
- Ceiling Fan(s), High Ceilings, Kitchen Island, Pantry, Smart Thermostat, Walk-In Closet(s)
- Flooring: Carpet, Laminate, Tile, Vinyl
- Windows: Blinds, Double Pane Windows, Drapes, Rods, Vinyl Frames
- Number of fireplaces: 1
- Fireplace features: Gas Log
Interior area
- Total structure area: 2,119
- Total interior livable area: 2,119 sqft
Property
Parking
- Total spaces: 2
- Parking features: Attached, Garage Door Opener
- Attached garage spaces: 2
Features
- Stories: 2
- Patio & porch: Deck
- Exterior features: None
- Fencing: Back Yard,Full
- Has view: Yes
- View description: Mountain(s)
Lot
- Size: 6,098 sqft
- Features: Landscaped, Level, Sprinklers In Front, Sprinklers In Rear
Details
- Parcel number: 14035204
- Zoning: Pd
Construction
Type & style
- Home type: SingleFamily
- Property subtype: Single Family Residence
Materials
- Stucco, Masonry Veneer
- Foundation: Crawl Space
- Roof: Asphalt,Pitched
Condition
- Year built: 2004
Utilities & green energy
- Sewer: Public Sewer
- Water: Public
- Utilities for property: Cable Available, Electricity Available, Internet Available, Natural Gas Available, Phone Available, Sewer Available, Water Available, Cellular Coverage, Water Meter Installed
Community & neighborhood
Security
- Security features: Smoke Detector(s)
Location
- Region: Reno
- Subdivision: Villages At Damonte Ranch 16A
HOA & financial
HOA
- Has HOA: Yes
- HOA fee: $38 quarterly
- Amenities included: Maintenance Grounds
- Second HOA fee: $78 quarterly
Other
Other facts
- Listing terms: 1031 Exchange,Cash,Conventional,FHA,VA Loan
Price history
| Date | Event | Price |
|---|---|---|
| 9/18/2024 | Sold | $575,000-4.2%$271/sqft |
Source: | ||
| 8/30/2024 | Pending sale | $599,900$283/sqft |
Source: | ||
| 7/16/2024 | Price change | $599,900-3.2%$283/sqft |
Source: | ||
| 6/29/2024 | Listed for sale | $619,900$293/sqft |
Source: | ||
| 6/20/2024 | Pending sale | $619,900$293/sqft |
Source: | ||
Public tax history
| Year | Property taxes | Tax assessment |
|---|---|---|
| 2025 | $3,025 +3% | $127,071 +3.2% |
| 2024 | $2,938 +2.9% | $123,150 +0.4% |
| 2023 | $2,854 +3% | $122,647 +20.9% |
Find assessor info on the county website
Neighborhood: Damonte Ranch
Nearby schools
GreatSchools rating
- 9/10Jwood Raw Elementary SchoolGrades: PK-5Distance: 0.2 mi
- 6/10Kendyl Depoali Middle SchoolGrades: 6-8Distance: 2.1 mi
- 7/10Damonte Ranch High SchoolGrades: 9-12Distance: 0.5 mi
Schools provided by the listing agent
- Elementary: JWood Raw
- Middle: Depoali
- High: Damonte
Source: NNRMLS. This data may not be complete. We recommend contacting the local school district to confirm school assignments for this home.
Get a cash offer in 3 minutes
Find out how much your home could sell for in as little as 3 minutes with a no-obligation cash offer.
Estimated market value$578,600
Get a cash offer in 3 minutes
Find out how much your home could sell for in as little as 3 minutes with a no-obligation cash offer.
Estimated market value
$578,600



