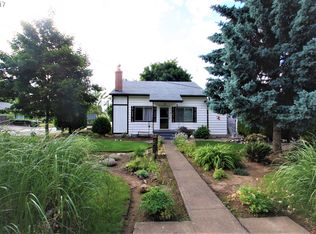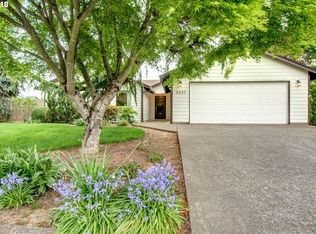Sold for $555,000
Listed by:
SEAN KEENE Direc:503-508-4389,
Reger Homes, Llc,
DANIELLE HEUER,
Reger Homes, Llc
Bought with: Realty Of America, Llc
$555,000
2262 A St, Hubbard, OR 97032
3beds
1,722sqft
Single Family Residence
Built in 2016
7,405 Square Feet Lot
$556,100 Zestimate®
$322/sqft
$2,388 Estimated rent
Home value
$556,100
$512,000 - $606,000
$2,388/mo
Zestimate® history
Loading...
Owner options
Explore your selling options
What's special
This meticulously maintained, single-level residence offers laminate flooring throughout, a vaulted Great Room featuring a gas fireplace, and an open kitchen equipped with slab granite countertops, stainless steel appliances, and a spacious pantry. The vaulted primary suite includes dual sinks and a generous walk-in closet.Elegant designer touches throughout. Additional highlights include an outdoor workshop/she shed with heating and cooling, beautiful landscaped grounds and spacious patio!
Zillow last checked: 8 hours ago
Listing updated: July 17, 2025 at 12:54pm
Listed by:
SEAN KEENE Direc:503-508-4389,
Reger Homes, Llc,
DANIELLE HEUER,
Reger Homes, Llc
Bought with:
MARCO SANCHEZ HERNANDEZ
Realty Of America, Llc
Source: WVMLS,MLS#: 827347
Facts & features
Interior
Bedrooms & bathrooms
- Bedrooms: 3
- Bathrooms: 2
- Full bathrooms: 2
- Main level bathrooms: 2
Primary bedroom
- Level: Main
- Area: 224
- Dimensions: 16 x 14
Bedroom 2
- Level: Main
- Area: 121
- Dimensions: 11 x 11
Bedroom 3
- Level: Main
- Area: 100
- Dimensions: 10 x 10
Dining room
- Features: Area (Combination)
- Level: Main
- Area: 140
- Dimensions: 10 x 14
Family room
- Level: Main
- Area: 255
- Dimensions: 15 x 17
Kitchen
- Level: Main
Living room
- Level: Main
Heating
- Forced Air, Natural Gas
Cooling
- Central Air
Appliances
- Included: Dishwasher, Disposal, Range Included, Gas Water Heater
Features
- Flooring: Laminate
- Has fireplace: Yes
- Fireplace features: Gas
Interior area
- Total structure area: 1,722
- Total interior livable area: 1,722 sqft
Property
Parking
- Total spaces: 2
- Parking features: Attached
- Attached garage spaces: 2
Features
- Levels: One
- Stories: 1
- Patio & porch: Covered Patio, Patio
- Fencing: Fenced
- Has view: Yes
- View description: Territorial
Lot
- Size: 7,405 sqft
- Features: Irregular Lot, Landscaped
Details
- Additional structures: Shed(s)
- Parcel number: 352712
- Zoning: RE
Construction
Type & style
- Home type: SingleFamily
- Property subtype: Single Family Residence
Materials
- Fiber Cement, Lap Siding
- Foundation: Continuous
- Roof: Composition
Condition
- New construction: No
- Year built: 2016
Utilities & green energy
- Sewer: Public Sewer
- Water: Public
Community & neighborhood
Location
- Region: Hubbard
- Subdivision: Greens at Mill Creek
Other
Other facts
- Listing agreement: Exclusive Right To Sell
- Price range: $555K - $555K
- Listing terms: Cash,Conventional,VA Loan,FHA
Price history
| Date | Event | Price |
|---|---|---|
| 7/17/2025 | Sold | $555,000+0.9%$322/sqft |
Source: | ||
| 6/16/2025 | Pending sale | $550,000$319/sqft |
Source: | ||
| 6/15/2025 | Contingent | $550,000$319/sqft |
Source: | ||
| 6/2/2025 | Price change | $550,000-1.6%$319/sqft |
Source: | ||
| 5/12/2025 | Price change | $559,000-1.9%$325/sqft |
Source: | ||
Public tax history
| Year | Property taxes | Tax assessment |
|---|---|---|
| 2025 | $4,447 +3.3% | $289,450 +3% |
| 2024 | $4,303 +3.6% | $281,020 +6.1% |
| 2023 | $4,154 +2.1% | $264,900 |
Find assessor info on the county website
Neighborhood: 97032
Nearby schools
GreatSchools rating
- 5/10North Marion Intermediate SchoolGrades: 3-5Distance: 1.8 mi
- 4/10North Marion Middle SchoolGrades: 6-8Distance: 2 mi
- 3/10North Marion High SchoolGrades: 9-12Distance: 1.7 mi
Schools provided by the listing agent
- Elementary: North Marion
- Middle: North Marion
- High: North Marion
Source: WVMLS. This data may not be complete. We recommend contacting the local school district to confirm school assignments for this home.
Get a cash offer in 3 minutes
Find out how much your home could sell for in as little as 3 minutes with a no-obligation cash offer.
Estimated market value$556,100
Get a cash offer in 3 minutes
Find out how much your home could sell for in as little as 3 minutes with a no-obligation cash offer.
Estimated market value
$556,100


