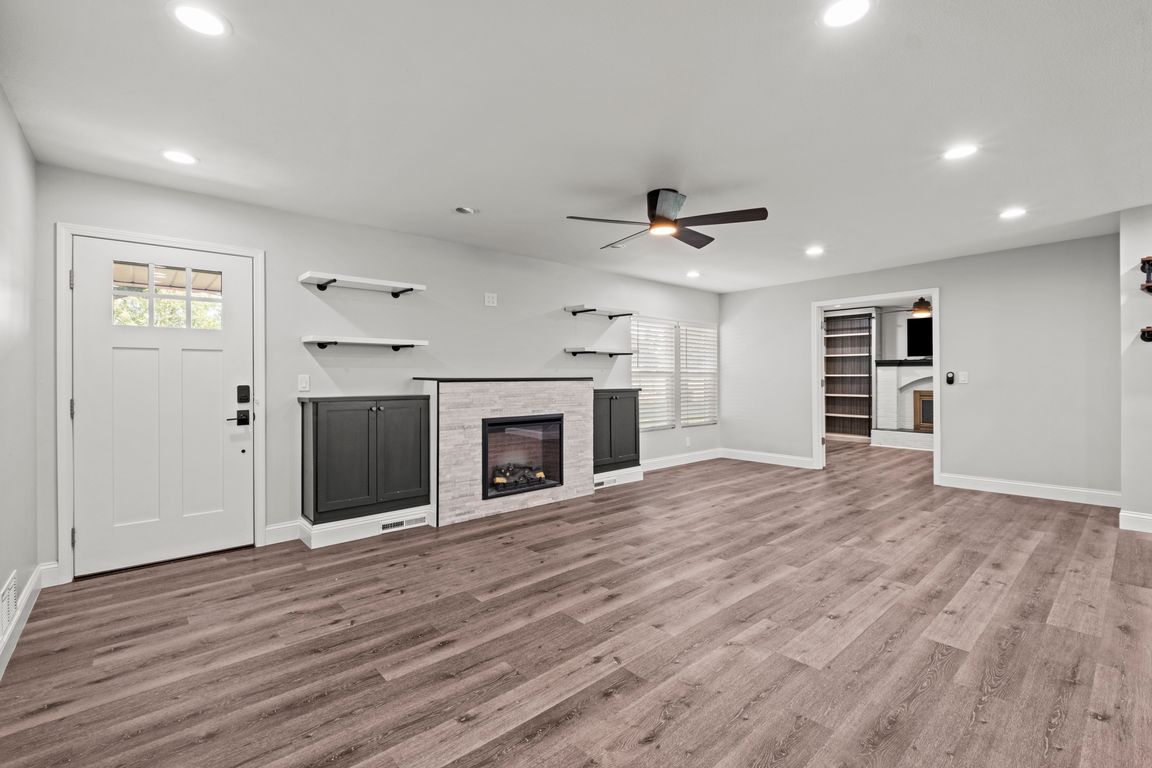
Active
$999,950
6beds
5,621sqft
22617 155th St, Basehor, KS 66007
6beds
5,621sqft
Single family residence
Built in 1976
5.88 Acres
15 Attached garage spaces
$178 price/sqft
What's special
Heated officeFinished basementNew high-end appliancesTankless water heaterFruit producing orchardConversational kitchenSpacious studio
Check out this INCREDIBLE 5 acre Hobby Farm with amazing outbuildings in Basehor ==== JUST PERFECT for multi-generational living or any small busines owner! The primary home boasts 5 generously sized bedrooms, 4 full baths + ½ (pet) bath. With an open floorplan and INCREDIBLE CONVERSATIONAL kitchen featuring a stunning 9-seat ...
- 195 days |
- 675 |
- 31 |
Source: Heartland MLS as distributed by MLS GRID,MLS#: 2552467
Travel times
Living Room
Kitchen
Primary Bedroom
Zillow last checked: 8 hours ago
Listing updated: November 01, 2025 at 01:53pm
Listing Provided by:
Kim Brown 913-954-8352,
ReeceNichols -Johnson County W
Source: Heartland MLS as distributed by MLS GRID,MLS#: 2552467
Facts & features
Interior
Bedrooms & bathrooms
- Bedrooms: 6
- Bathrooms: 6
- Full bathrooms: 5
- 1/2 bathrooms: 1
Bedroom 2
- Features: Ceiling Fan(s), Wood Floor
- Level: Main
- Dimensions: 14 x 13
Bedroom 3
- Features: Ceiling Fan(s), Wood Floor
- Level: Main
- Dimensions: 14 x 10
Bathroom 3
- Features: Ceramic Tiles, Shower Only
- Level: Lower
- Dimensions: 8 x 6
Other
- Features: Ceiling Fan(s), Wood Floor
- Level: Main
- Dimensions: 14 x 13
Other
- Features: Shower Only, Vinyl
- Level: Main
- Dimensions: 8 x 7
Family room
- Features: Carpet
- Level: Lower
- Dimensions: 16 x 12
Family room
- Features: Carpet
- Level: Main
- Dimensions: 16 x 12
Kitchen
- Features: Granite Counters, Kitchen Island, Wood Floor
- Level: Main
- Dimensions: 24 x 14
Kitchen 2nd
- Features: Ceiling Fan(s)
- Level: Lower
- Dimensions: 15 x 8
Living room
- Features: Built-in Features, Fireplace, Wood Floor
- Level: Main
- Dimensions: 30 x 14
Office
- Features: Carpet
- Level: Main
- Dimensions: 17 x 12
Recreation room
- Features: Carpet
- Level: Main
- Dimensions: 35 x 12
Heating
- Forced Air, Natural Gas
Cooling
- Electric
Appliances
- Included: Cooktop, Dishwasher, Disposal, Double Oven, Exhaust Fan, Humidifier, Microwave, Refrigerator, Built-In Oven, Gas Range, Stainless Steel Appliance(s), Under Cabinet Appliance(s), Water Purifier, Water Softener
- Laundry: Lower Level, Main Level
Features
- Ceiling Fan(s), Central Vacuum, Kitchen Island, Sauna, Stained Cabinets, Walk-In Closet(s)
- Flooring: Vinyl, Wood
- Doors: Storm Door(s)
- Windows: Window Coverings, Skylight(s), Storm Window(s), Thermal Windows
- Basement: Egress Window(s),Finished,Full,Interior Entry
- Number of fireplaces: 1
- Fireplace features: Gas, Living Room, Library
Interior area
- Total structure area: 5,621
- Total interior livable area: 5,621 sqft
- Finished area above ground: 3,500
- Finished area below ground: 2,121
Video & virtual tour
Property
Parking
- Total spaces: 15
- Parking features: Attached, Detached, Garage Door Opener, Garage Faces Side
- Attached garage spaces: 15
Accessibility
- Accessibility features: Accessible Bedroom, Accessible Doors, Accessible Hallway(s), Accessible Kitchen
Features
- Patio & porch: Deck
- Fencing: Metal,Other
Lot
- Size: 5.88 Acres
- Dimensions: 412' x 643' x 409' x 642'
- Features: Acreage
Details
- Additional structures: Garage(s), Guest House, Income Unit, Outbuilding, Residence
- Parcel number: 1551500000034.000
Construction
Type & style
- Home type: SingleFamily
- Architectural style: Traditional
- Property subtype: Single Family Residence
Materials
- Brick/Mortar
- Roof: Composition
Condition
- Year built: 1976
Utilities & green energy
- Sewer: Septic Tank
- Water: Well
Community & HOA
Community
- Security: Security System
- Subdivision: Leavenworth Co. S.
HOA
- Has HOA: No
Location
- Region: Basehor
Financial & listing details
- Price per square foot: $178/sqft
- Tax assessed value: $638,060
- Annual tax amount: $8,942
- Date on market: 5/28/2025
- Listing terms: Cash,Conventional,FHA,VA Loan
- Ownership: Private
- Road surface type: Paved