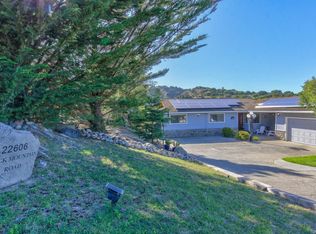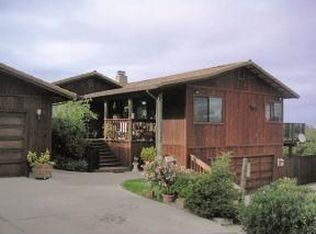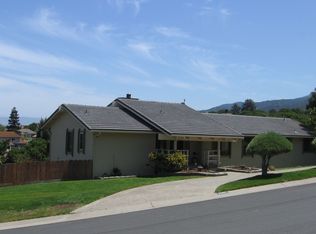View! Views! Views! Panoramic views of the Salinas Valley await you at the top of the driveway of this well-maintained 2 story home in the coveted Indian Springs Ranch community just a few minutes drive from Salinas. Enjoy the spectacular valley views with your morning coffee from the deck off the huge Master Bedroom. Bright & sunny kitchen & adjacent dining area with bay window and seat. Downstairs spacious family room perfect for entertaining. This home sits on nearly 3/4 acre dotted with stately oaks & fully fenced back yard area with fruit trees and planting beds which await your green thumb. Oversized 2-car garage with rack storage and workshop area. The owner has had a brand new tile roof, gutters and downspouts & a new retaining wall installed in 2017. This home is clean as a whistle & boasts pride of ownership. Includes fridge, washer, dryer and a Samsung 65" curved panel TV. Tennis courts, equestrian center, playground, clubhouse & more all part of the HOA amenities.
This property is off market, which means it's not currently listed for sale or rent on Zillow. This may be different from what's available on other websites or public sources.



