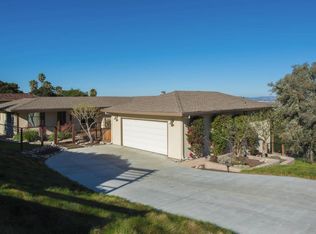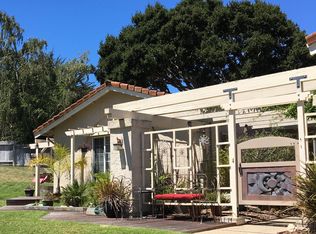Looking for an amazing home in the gated community of Indian Springs? Look no further, this beautiful Single-Level home with a VIEW is now available! This lovely home is 3 Bedrooms + Large Office, 2 Bathrooms, 3 Car Over-Sized Garage is 2,300 SF located on a 10,000 SF Lot. The master bedroom and deck have an amazing view over-looking the Salinas Valley, which you must see in person! The large driveway allows for ample parking and the oversized garage has plenty of space for storage or even a workshop space. The master bathroom was updated in 2015 and a new roof was put on in 2018. The Indian Springs Community features a ballpark, playground, tennis courts, pond, and gated entry security. Don't miss seeing this one!
This property is off market, which means it's not currently listed for sale or rent on Zillow. This may be different from what's available on other websites or public sources.

