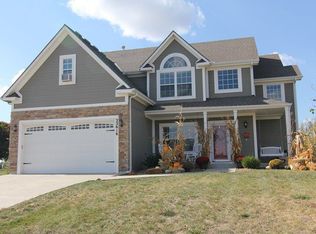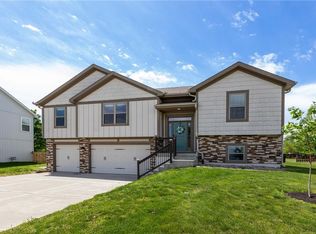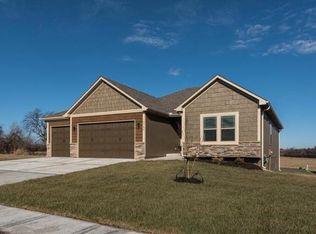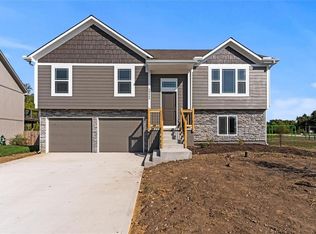Sold
Price Unknown
22614 Farm Rd, Peculiar, MO 64078
4beds
2,030sqft
Single Family Residence
Built in 2023
10,454.4 Square Feet Lot
$408,500 Zestimate®
$--/sqft
$2,210 Estimated rent
Home value
$408,500
$388,000 - $433,000
$2,210/mo
Zestimate® history
Loading...
Owner options
Explore your selling options
What's special
Stunning quality built 2-Story home with a very open and bright layout. Features quality throughout home like real hardwood floors, huge kitchen with a breakfast area walking out to a covered back patio/extended patio, granite counter tops, tons of cabinets, double pantry, & so much more. Upper level features 4 large bedrooms, tons of natural lighting, huge master suite with large master bath area with double vanity, soaker tub, full tiled shower and a huge walk-in closet. Lower is massive and perfect for your finish with 4th bedroom, family room and full bathroom. Nice level 3-car driveway/garage! Egress window in basement, 9 ft ceilings, high efficiency furnace.
Zillow last checked: 8 hours ago
Listing updated: April 04, 2024 at 12:16pm
Listing Provided by:
Shane Hodges 816-804-6536,
Keller Williams Platinum Prtnr,
Trae Hodges 816-804-5444,
Keller Williams Platinum Prtnr
Bought with:
Angela Elson Head, 2015008674
ReeceNichols -Johnson County W
Source: Heartland MLS as distributed by MLS GRID,MLS#: 2470814
Facts & features
Interior
Bedrooms & bathrooms
- Bedrooms: 4
- Bathrooms: 3
- Full bathrooms: 2
- 1/2 bathrooms: 1
Primary bedroom
- Features: Carpet, Ceiling Fan(s)
- Level: Second
- Area: 225 Square Feet
- Dimensions: 14 x 15
Bedroom 2
- Features: All Carpet
- Level: Second
- Area: 144 Square Feet
- Dimensions: 10 x 12
Bedroom 3
- Features: All Carpet
- Level: Second
- Area: 120 Square Feet
- Dimensions: 14 x 10
Bedroom 4
- Features: All Carpet
- Level: Second
- Area: 110 Square Feet
- Dimensions: 13 x 12
Primary bathroom
- Features: Ceramic Tiles, Granite Counters, Walk-In Closet(s)
- Level: Second
- Area: 150 Square Feet
- Dimensions: 19 x 9
Bathroom 1
- Features: Ceramic Tiles, Granite Counters, Shower Over Tub
- Level: Second
- Area: 56 Square Feet
- Dimensions: 5 x 10
Great room
- Features: Ceiling Fan(s), Fireplace
- Level: First
- Area: 210 Square Feet
- Dimensions: 16 x 14
Half bath
- Features: Granite Counters
- Level: First
- Area: 36 Square Feet
- Dimensions: 5 x 6
Kitchen
- Features: Granite Counters, Kitchen Island, Pantry
- Level: First
- Area: 156 Square Feet
- Dimensions: 18 x 18
Heating
- Forced Air, Natural Gas
Cooling
- Electric
Appliances
- Included: Dishwasher, Disposal, Microwave, Gas Range
- Laundry: Bedroom Level, In Hall
Features
- Ceiling Fan(s), Kitchen Island, Painted Cabinets, Pantry, Vaulted Ceiling(s), Walk-In Closet(s)
- Flooring: Carpet, Ceramic Tile, Wood
- Windows: Thermal Windows
- Basement: Concrete,Egress Window(s),Full,Sump Pump
- Number of fireplaces: 1
- Fireplace features: Gas Starter, Great Room
Interior area
- Total structure area: 2,030
- Total interior livable area: 2,030 sqft
- Finished area above ground: 2,030
- Finished area below ground: 0
Property
Parking
- Total spaces: 3
- Parking features: Built-In, Garage Door Opener, Garage Faces Front
- Attached garage spaces: 3
Features
- Patio & porch: Covered, Porch
- Exterior features: Sat Dish Allowed
- Spa features: Bath
Lot
- Size: 10,454 sqft
- Dimensions: 77 x 135
- Features: City Lot, Level
Details
- Parcel number: 2712005
Construction
Type & style
- Home type: SingleFamily
- Architectural style: Traditional
- Property subtype: Single Family Residence
Materials
- Frame, Stucco
- Roof: Composition
Condition
- Under Construction
- New construction: Yes
- Year built: 2023
Details
- Builder name: McGovern Properties
Utilities & green energy
- Sewer: Public Sewer
- Water: Public
Community & neighborhood
Security
- Security features: Smoke Detector(s)
Location
- Region: Peculiar
- Subdivision: Harper Farm
HOA & financial
HOA
- Has HOA: No
- HOA fee: $250 annually
- Association name: Harper Farm
Other
Other facts
- Listing terms: Cash,Conventional,FHA,VA Loan
- Ownership: Private
Price history
| Date | Event | Price |
|---|---|---|
| 4/4/2024 | Sold | -- |
Source: | ||
| 3/5/2024 | Contingent | $454,900$224/sqft |
Source: | ||
| 1/31/2024 | Listed for sale | $454,900+910.9%$224/sqft |
Source: | ||
| 6/1/2023 | Sold | -- |
Source: | ||
| 5/3/2023 | Pending sale | $45,000$22/sqft |
Source: | ||
Public tax history
| Year | Property taxes | Tax assessment |
|---|---|---|
| 2024 | $2,471 +8645.8% | $31,290 +8591.7% |
| 2023 | $28 -3.2% | $360 |
| 2022 | $29 -3.3% | $360 |
Find assessor info on the county website
Neighborhood: 64078
Nearby schools
GreatSchools rating
- 6/10Peculiar Elementary SchoolGrades: K-5Distance: 1 mi
- 4/10Raymore-Peculiar South Middle SchoolGrades: 6-8Distance: 2.7 mi
- 6/10Raymore-Peculiar Sr. High SchoolGrades: 9-12Distance: 2.5 mi
Schools provided by the listing agent
- Elementary: Peculiar
- Middle: Raymore-Peculiar South
- High: Raymore-Peculiar
Source: Heartland MLS as distributed by MLS GRID. This data may not be complete. We recommend contacting the local school district to confirm school assignments for this home.
Get a cash offer in 3 minutes
Find out how much your home could sell for in as little as 3 minutes with a no-obligation cash offer.
Estimated market value
$408,500
Get a cash offer in 3 minutes
Find out how much your home could sell for in as little as 3 minutes with a no-obligation cash offer.
Estimated market value
$408,500



