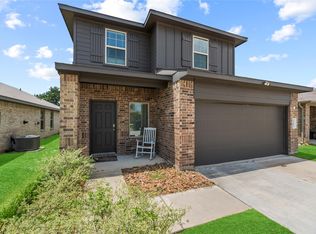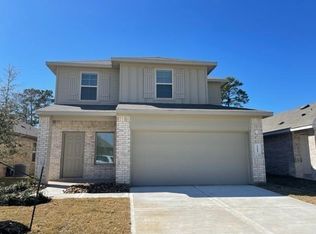Sold on 07/25/25
Street View
Price Unknown
22611 Aspen Tarn Trl, Spring, TX 77373
3beds
2baths
1,495sqft
SingleFamily
Built in 2021
5,009 Square Feet Lot
$241,400 Zestimate®
$--/sqft
$1,955 Estimated rent
Home value
$241,400
$222,000 - $263,000
$1,955/mo
Zestimate® history
Loading...
Owner options
Explore your selling options
What's special
22611 Aspen Tarn Trl, Spring, TX 77373 is a single family home that contains 1,495 sq ft and was built in 2021. It contains 3 bedrooms and 2 bathrooms.
The Zestimate for this house is $241,400. The Rent Zestimate for this home is $1,955/mo.
Facts & features
Interior
Bedrooms & bathrooms
- Bedrooms: 3
- Bathrooms: 2
Heating
- Other
Cooling
- Central
Interior area
- Total interior livable area: 1,495 sqft
Property
Parking
- Parking features: Garage - Attached
Features
- Exterior features: Brick, Cement / Concrete
Lot
- Size: 5,009 sqft
Details
- Parcel number: 1440720020013
Construction
Type & style
- Home type: SingleFamily
Materials
- Stone
- Foundation: Slab
Condition
- Year built: 2021
Community & neighborhood
Location
- Region: Spring
Price history
| Date | Event | Price |
|---|---|---|
| 7/25/2025 | Sold | -- |
Source: Agent Provided | ||
| 6/10/2025 | Pending sale | $245,000$164/sqft |
Source: | ||
| 4/26/2025 | Price change | $245,000-2%$164/sqft |
Source: | ||
| 3/13/2025 | Price change | $250,000-2%$167/sqft |
Source: | ||
| 2/26/2025 | Listed for sale | $255,000+2%$171/sqft |
Source: | ||
Public tax history
| Year | Property taxes | Tax assessment |
|---|---|---|
| 2025 | -- | $245,592 -3.6% |
| 2024 | $1,822 +15.7% | $254,797 +4% |
| 2023 | $1,575 +63.1% | $245,000 +94.5% |
Find assessor info on the county website
Neighborhood: 77373
Nearby schools
GreatSchools rating
- 4/10Gloria Marshall Elementary SchoolGrades: PK-5Distance: 1.1 mi
- 2/10Rickey C Bailey Middle SchoolGrades: 6-8Distance: 1.8 mi
- 2/10Spring High SchoolGrades: 9-12Distance: 3.2 mi
Get a cash offer in 3 minutes
Find out how much your home could sell for in as little as 3 minutes with a no-obligation cash offer.
Estimated market value
$241,400
Get a cash offer in 3 minutes
Find out how much your home could sell for in as little as 3 minutes with a no-obligation cash offer.
Estimated market value
$241,400

