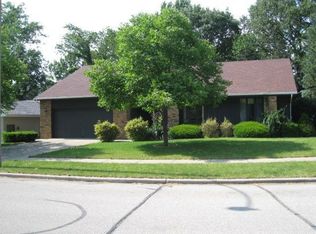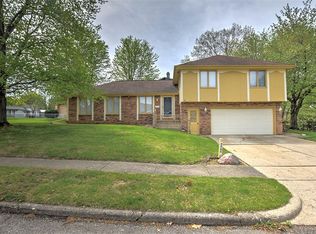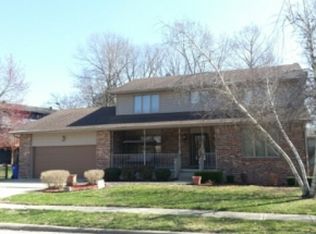This spacious brick trimmed 2-story is in a quiet neighborhood and features 4 bedrooms & 3 1/4 bathrooms. The home includes a living room, family room with fireplace and built-ins, rec room; large kitchen with breakfast area, pantry, ceramic tile flooring, and lots of cabinet and counter space; and formal dining room. The walkout basement includes the large rec room with bar, fireplace, and slider to a covered patio; 3/4 bath, additional space that could be converted to a 5th bedroom, and a large unfinished area for storage. A huge main-level red cedar deck overlooks a terraced back yard and partially wooded but well maintained ravine. Updates include a new 40-year roof in '01 (with transferrable warranty), a new furnace & AC in '03, and new dishwasher in '07. The kitchen, breakfast area, dining room, and entryway/stairwell have been freshly painted in '09.
This property is off market, which means it's not currently listed for sale or rent on Zillow. This may be different from what's available on other websites or public sources.


