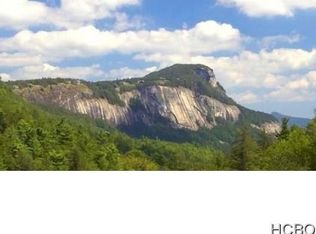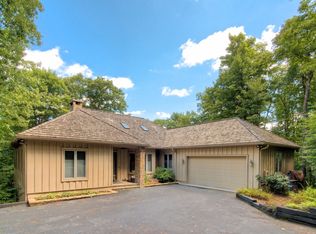Sold for $3,350,000
$3,350,000
2261 Upper Divide Road, Highlands, NC 28741
5beds
--sqft
Single Family Residence
Built in 1998
1 Acres Lot
$3,510,400 Zestimate®
$--/sqft
$7,992 Estimated rent
Home value
$3,510,400
Estimated sales range
Not available
$7,992/mo
Zestimate® history
Loading...
Owner options
Explore your selling options
What's special
This beautifully designed, quality-constructed home provides elegant mountain living. It has high ceilings on the main and lower levels. The back decks on each level offer excellent views of Whiteside Mountain. The deck on the main level has a stone wood-burning fireplace, and the lower-level deck is screened in. The main level has a luxurious master bedroom suite and another bedroom on the opposite side of the home. The living room is very inviting, with a large stone fireplace. The lower level features three more bedrooms, a kitchenette, and a family room with a stone fireplace.
Zillow last checked: 8 hours ago
Listing updated: November 12, 2024 at 09:59am
Listed by:
Joe Deckman,
Highlands Sotheby's International Realty - DT
Bought with:
Joe Deckman
Highlands Sotheby's International Realty - DT
Source: HCMLS,MLS#: 106063Originating MLS: Highlands Cashiers Board of Realtors
Facts & features
Interior
Bedrooms & bathrooms
- Bedrooms: 5
- Bathrooms: 5
- Full bathrooms: 4
- 1/2 bathrooms: 1
Primary bedroom
- Level: Main
Bedroom 2
- Level: Main
Bedroom 3
- Level: Lower
Bedroom 4
- Level: Lower
Bedroom 5
- Level: Lower
Bonus room
- Level: Lower
Dining room
- Level: Main
Family room
- Level: Lower
Kitchen
- Level: Main
Living room
- Level: Main
Heating
- Central, Gas, Humidity Control
Cooling
- Central Air, Electric
Appliances
- Included: Built-In Oven, Built-In Refrigerator, Dryer, Dishwasher, Exhaust Fan, Disposal, Microwave, Propane Cooktop, Wine Cooler, Warming Drawer, Washer, Humidifier
- Laundry: Washer Hookup, Dryer Hookup
Features
- Wet Bar, Ceiling Fan(s), Cathedral Ceiling(s), Eat-in Kitchen, Kitchen Island, Pantry, Walk-In Closet(s)
- Flooring: Carpet, Tile, Wood
- Windows: Skylight(s)
- Basement: Encapsulated,Unfinished,Walk-Out Access
- Has fireplace: Yes
- Fireplace features: Basement, Gas Log, Gas Starter, Kitchen, Living Room, Outside, Stone
Interior area
- Living area range: 5001+ Square Feet
Property
Parking
- Total spaces: 2
- Parking features: Attached, Garage, Two Car Garage, Golf Cart Garage, Paved
- Garage spaces: 2
Features
- Levels: One
- Stories: 1
- Patio & porch: Rear Porch, Covered, Deck, Screened
- Exterior features: Water Feature
- Pool features: Community
- Has view: Yes
- View description: Rocks, Trees/Woods
Lot
- Size: 1 Acres
- Features: Wooded
Details
- Parcel number: 7550359191
- Zoning description: Residential
Construction
Type & style
- Home type: SingleFamily
- Architectural style: Traditional
- Property subtype: Single Family Residence
Materials
- Frame, Wood Siding
- Foundation: Block
- Roof: Wood
Condition
- New construction: No
- Year built: 1998
Utilities & green energy
- Electric: Generator
- Sewer: Private Sewer
- Water: Community/Coop
- Utilities for property: Cable Available, High Speed Internet Available
Community & neighborhood
Security
- Security features: Security System, Gated Community
Community
- Community features: Clubhouse, Fitness Center, Golf, Pickleball, Pool, Putting Green, Tennis Court(s), Gated
Location
- Region: Highlands
- Subdivision: Highlands Falls Cc
HOA & financial
HOA
- Has HOA: Yes
- HOA fee: $4,206 annually
Other
Other facts
- Listing terms: Cash
Price history
| Date | Event | Price |
|---|---|---|
| 11/8/2024 | Sold | $3,350,000-16.3% |
Source: HCMLS #106063 Report a problem | ||
| 10/3/2024 | Pending sale | $4,000,000 |
Source: HCMLS #106063 Report a problem | ||
| 9/18/2024 | Contingent | $4,000,000 |
Source: HCMLS #106063 Report a problem | ||
| 9/10/2024 | Listed for sale | $4,000,000 |
Source: HCMLS #106063 Report a problem | ||
Public tax history
Tax history is unavailable.
Neighborhood: 28741
Nearby schools
GreatSchools rating
- 5/10Blue Ridge SchoolGrades: PK-6Distance: 5 mi
- 4/10Blue Ridge Virtual Early CollegeGrades: 7-12Distance: 5 mi
- 7/10Jackson Co Early CollegeGrades: 9-12Distance: 19.6 mi

