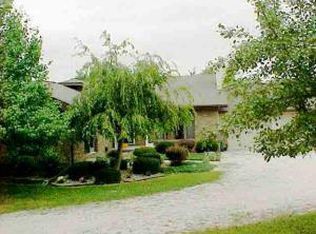WONDERFUL RANCH HOME IN THE PERFECT LOCATION BETWEEN BEDFORD AND BLOOMINGTON! 3 BEDROOMS AND 2 FULL BATHS ALL ON ONE LEVEL. PLUS A 4TH BEDROOM AND AN ADDITIONAL FULL BATH IN THE FINISHED BASEMENT. LARGE KITCHEN WITH AWESOME STAINLESS APPLIANCES AND UPDATED FLOORING. YOUR DREAM HOME SITS ON 1.9 ACRES WITH 2 CAR ATTACHED GARAGE AND LOVELY LANDSCAPING. TAKE A DIP IN YOUR POOL OR ENJOY RELAXING ON YOUR SCREENED IN BACK PORCH OR DECK. TASTEFULLY DECORATED AND READY FOR IT'S NEW OWNER. WON'T LAST LONG!!!
This property is off market, which means it's not currently listed for sale or rent on Zillow. This may be different from what's available on other websites or public sources.
