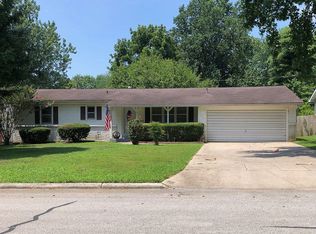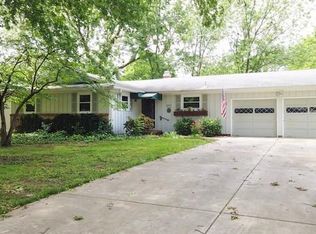Closed
Price Unknown
2261 S Florence Avenue, Springfield, MO 65807
3beds
1,600sqft
Single Family Residence
Built in 1961
9,583.2 Square Feet Lot
$215,400 Zestimate®
$--/sqft
$1,436 Estimated rent
Home value
$215,400
$205,000 - $226,000
$1,436/mo
Zestimate® history
Loading...
Owner options
Explore your selling options
What's special
Are you looking for an opportunity to gain equity in a nice Southside area? This home has an amazing custom kitchen with a Viking 6 burner range, granite, glass, stainless....all the finishes! It is a massive kitchen with tons of granite countertops and incrediable custom pull outs. The home is also suppose to be a bath and a half, but the laundry room and half bath are unfinished, and there was damage to an area of flooring under the rug in the kitchen. Seller is selling as-is conventional or cash only. There are some project materials that will stay. Also, the pool table will stay. The roof is 2 years old, gutters and downspouts with leaf guard 2 years. Flooring through much of the home is original Oak flooring. Beautiful diamond pane windows in the living and front bedroom. The rear yard has a nice outdoor living deck! A few projects to do, but a rare find!
Zillow last checked: 8 hours ago
Listing updated: December 01, 2025 at 01:01pm
Listed by:
Laurel Bryant 417-619-4663,
Murney Associates - Primrose
Bought with:
Revoir Real Estate Group, 2013030060
EXP Realty LLC
Source: SOMOMLS,MLS#: 60260681
Facts & features
Interior
Bedrooms & bathrooms
- Bedrooms: 3
- Bathrooms: 1
- Full bathrooms: 1
Heating
- Forced Air, Natural Gas
Cooling
- Attic Fan, Ceiling Fan(s), Central Air
Appliances
- Included: Gas Cooktop, Gas Water Heater, Built-In Electric Oven, Dryer, Washer, Refrigerator, Dishwasher
Features
- Walk-In Closet(s), Quartz Counters, Internet - Cellular/Wireless, Internet - Cable, Marble Counters, Granite Counters, High Speed Internet
- Flooring: Carpet, Tile, Hardwood
- Doors: Storm Door(s)
- Windows: Blinds
- Has basement: No
- Attic: Pull Down Stairs
- Has fireplace: No
Interior area
- Total structure area: 1,600
- Total interior livable area: 1,600 sqft
- Finished area above ground: 1,600
- Finished area below ground: 0
Property
Parking
- Total spaces: 4
- Parking features: Garage Faces Front
- Attached garage spaces: 4
Features
- Levels: One
- Stories: 1
- Patio & porch: Deck
- Exterior features: Rain Gutters
- Fencing: Privacy
- Has view: Yes
- View description: City
Lot
- Size: 9,583 sqft
- Dimensions: 72 x 134
Details
- Parcel number: 881336402029
Construction
Type & style
- Home type: SingleFamily
- Architectural style: Traditional,Ranch
- Property subtype: Single Family Residence
Materials
- Steel Siding
- Foundation: Poured Concrete
- Roof: Composition,Rubber
Condition
- Year built: 1961
Utilities & green energy
- Sewer: Public Sewer
- Water: Public
- Utilities for property: Cable Available
Community & neighborhood
Security
- Security features: Smoke Detector(s)
Location
- Region: Springfield
- Subdivision: Lurvey's
Other
Other facts
- Listing terms: Cash,Conventional
- Road surface type: Asphalt
Price history
| Date | Event | Price |
|---|---|---|
| 3/6/2024 | Sold | -- |
Source: | ||
| 2/9/2024 | Pending sale | $189,900$119/sqft |
Source: | ||
| 2/6/2024 | Listed for sale | $189,900+58.4%$119/sqft |
Source: | ||
| 2/28/2018 | Sold | -- |
Source: Agent Provided | ||
| 1/16/2018 | Pending sale | $119,900$75/sqft |
Source: Murney Associates, Realtors #60095770 | ||
Public tax history
| Year | Property taxes | Tax assessment |
|---|---|---|
| 2024 | $1,225 +0.6% | $22,840 |
| 2023 | $1,218 +6% | $22,840 +8.5% |
| 2022 | $1,150 +0% | $21,050 |
Find assessor info on the county website
Neighborhood: Seminole
Nearby schools
GreatSchools rating
- 8/10Holland Elementary SchoolGrades: PK-5Distance: 0.5 mi
- 5/10Jarrett Middle SchoolGrades: 6-8Distance: 1.9 mi
- 4/10Parkview High SchoolGrades: 9-12Distance: 1.5 mi
Schools provided by the listing agent
- Elementary: SGF-Holland
- Middle: SGF-Jarrett
- High: SGF-Parkview
Source: SOMOMLS. This data may not be complete. We recommend contacting the local school district to confirm school assignments for this home.

