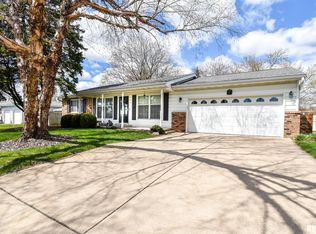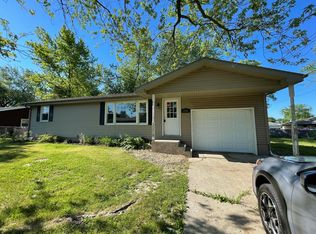Crisp, clean & waiting for you w/updates & renos sprinkled in from top-to-bottom, this perfect home in Washington HS district offers a perfect mix of Instagram-inspired & thoughtful designs. They say the kitchen is the heart & soul of the house... and we're going to agree. Kitchen updates in 2020 include refaced cabinets, stunning butcher block counters & sink. Updates also include a BRAND NEW ROOF, NEW AC & front porch facelift in 2020, NEW SIDING, luxury vinyl tile in basement family room, interior doors, front & storm doors, fresh paint & landscaping in 2019, and new water heater in 2018. Experience #backyardenvy the second you step outside; as one of the larger lots on the block, a fully-fenced backyard offers lots of options w/an inner privacy fence around a large patio, a fire pit for chilly nights & s'mores and a large shed & raised garden bed. The basement offers great project space, extra storage, a 2nd full bath & modern family room, perfect for a home office or 4th bedroom!
This property is off market, which means it's not currently listed for sale or rent on Zillow. This may be different from what's available on other websites or public sources.

