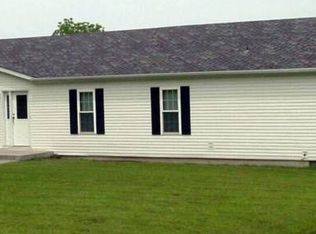Sold
Price Unknown
2261 Republic Rd, Lawrence, KS 66044
3beds
2,420sqft
Single Family Residence, Residential
Built in 1981
9.5 Acres Lot
$333,000 Zestimate®
$--/sqft
$2,279 Estimated rent
Home value
$333,000
Estimated sales range
Not available
$2,279/mo
Zestimate® history
Loading...
Owner options
Explore your selling options
What's special
Escape to the tranquility of country living with this charming ranch-style home set on 9.5+/- acres. Offering stunning panoramic views from its hilltop perch, this property is a dream for those seeking space, privacy, and an opportunity to create their ideal home. The home features 3 bedrooms, 2 bathrooms, and convenient all-main-level living. A spacious 23x31 recreational room adds versatility, whether you’re envisioning a game room, home gym, additional living quarters, or extra storage. The full, unfinished basement provides even more room to customize to your liking. Outside, a 30x40 detached shop/workshop with concrete floors, electricity, and an attached lean-to offers endless possibilities. Whether you’re storing farm equipment, sheltering animals, or indulging in your favorite hobbies, this space is ready to meet your needs. The expansive acreage provides room to roam, garden, or explore, while the proximity to the Kansas Department of Wildlife, Parks & Tourism grounds makes it an ideal location for recreational activities such as hiking, hunting, and nature watching. This home does need some TLC, but with your vision and effort, it’s easy to see how this gem can shine again. Don’t miss this incredible opportunity to bring this country retreat back to life. Schedule your private showing today and see the potential for yourself! Great location, only 15 minutes outside of Lawrence, a quick trip to Kansas City or Topeka.
Zillow last checked: 8 hours ago
Listing updated: January 28, 2025 at 06:07am
Listed by:
Michelle Gerety 785-250-1984,
Pia Friend Realty
Bought with:
House Non Member
SUNFLOWER ASSOCIATION OF REALT
Source: Sunflower AOR,MLS#: 237156
Facts & features
Interior
Bedrooms & bathrooms
- Bedrooms: 3
- Bathrooms: 2
- Full bathrooms: 2
Primary bedroom
- Level: Main
- Area: 143
- Dimensions: 11x13
Bedroom 2
- Level: Main
- Area: 110
- Dimensions: 11x10
Bedroom 3
- Level: Main
- Area: 90
- Dimensions: 9x10
Dining room
- Level: Main
- Area: 90
- Dimensions: 10x9
Family room
- Level: Main
- Area: 285
- Dimensions: 19x15
Kitchen
- Level: Main
- Area: 153
- Dimensions: 9x17
Laundry
- Level: Main
- Area: 90
- Dimensions: 9x10
Living room
- Level: Main
- Area: 196
- Dimensions: 14x14
Recreation room
- Level: Main
- Area: 837
- Dimensions: 31x27
Heating
- Natural Gas
Cooling
- Central Air
Appliances
- Included: Electric Range, Microwave
- Laundry: Main Level
Features
- Flooring: Ceramic Tile, Laminate
- Basement: Concrete
- Has fireplace: Yes
- Fireplace features: Wood Burning, Living Room
Interior area
- Total structure area: 2,420
- Total interior livable area: 2,420 sqft
- Finished area above ground: 2,420
- Finished area below ground: 0
Property
Parking
- Total spaces: 2
- Parking features: Detached
- Garage spaces: 2
Features
- Patio & porch: Deck
Lot
- Size: 9.50 Acres
- Dimensions: 9.5 acres
- Features: Wooded
Details
- Parcel number: R12970
- Special conditions: Standard,Arm's Length
Construction
Type & style
- Home type: SingleFamily
- Architectural style: Ranch
- Property subtype: Single Family Residence, Residential
Materials
- Frame
- Roof: Composition
Condition
- Year built: 1981
Utilities & green energy
- Water: Rural Water
Community & neighborhood
Location
- Region: Lawrence
- Subdivision: Other
Price history
| Date | Event | Price |
|---|---|---|
| 1/27/2025 | Sold | -- |
Source: | ||
| 12/13/2024 | Contingent | $319,900$132/sqft |
Source: | ||
| 11/27/2024 | Listed for sale | $319,900-8.6%$132/sqft |
Source: | ||
| 11/15/2024 | Listing removed | $350,000$145/sqft |
Source: | ||
| 10/16/2024 | Price change | $350,000-5.4%$145/sqft |
Source: | ||
Public tax history
| Year | Property taxes | Tax assessment |
|---|---|---|
| 2025 | -- | $34,317 +9.6% |
| 2024 | -- | $31,324 +14.6% |
| 2023 | -- | $27,333 +9% |
Find assessor info on the county website
Neighborhood: 66044
Nearby schools
GreatSchools rating
- 3/10Perry-Lecompton Middle SchoolGrades: 5-8Distance: 6.2 mi
- 5/10Perry Lecompton High SchoolGrades: 9-12Distance: 6.2 mi
- 5/10Lecompton Elementary SchoolGrades: PK-4Distance: 7.5 mi
Schools provided by the listing agent
- Elementary: Perry-Lecompton Elementary School/USD 343
- Middle: Perry-Lecompton Middle School/USD 343
- High: Perry-Lecompton High School/USD 343
Source: Sunflower AOR. This data may not be complete. We recommend contacting the local school district to confirm school assignments for this home.
