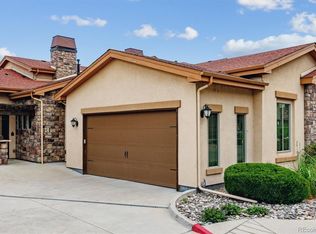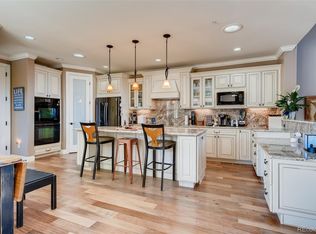Sold for $815,000 on 05/30/23
$815,000
2261 Primo Road #A, Highlands Ranch, CO 80129
3beds
3,079sqft
Multi Family
Built in 2013
3,615 Square Feet Lot
$849,000 Zestimate®
$265/sqft
$3,725 Estimated rent
Home value
$849,000
$807,000 - $891,000
$3,725/mo
Zestimate® history
Loading...
Owner options
Explore your selling options
What's special
One of a kind home with an Elevator and numerous Builder upgrades. As you enter through the front door you are met by a 2 story beamed ceiling which extends over the stairwell. Entering the kitchen and living room area you will be impressed by the upgraded cabinets, stainless appliances and granite counters. Hardwood floors are throughout the main level. The large Master Suite is complete with a five piece bath and wheelchair accessible shower. The washer & dryer are conveniently located in the large master walk-in closet. Upgraded Berber carpet in the lower level which can be accessed by the stair or the built in Elevator. The lower level which walks out to open space boasts a large family room and a wet bar with under counter refrigerator. There are also 2 more full bedrooms and 2 full baths, one of which is en-suite. There is also approximately 400 square feet of unfinished area which can be used for storage or a hobby area.
Zillow last checked: 8 hours ago
Listing updated: May 30, 2023 at 03:59pm
Listed by:
Daniel Mues 303-589-9454,
Pembrooke Real Estate LLC
Bought with:
Paul Durlin, 100056762
Worth Clark Realty
Source: REcolorado,MLS#: 8817638
Facts & features
Interior
Bedrooms & bathrooms
- Bedrooms: 3
- Bathrooms: 4
- Full bathrooms: 2
- 3/4 bathrooms: 1
- 1/4 bathrooms: 1
- Main level bathrooms: 2
- Main level bedrooms: 1
Bedroom
- Description: Master Bedroom With Covered Deck
- Level: Main
Bedroom
- Description: Lower Bedroom
- Level: Lower
Bedroom
- Description: Lower Bedroom
- Level: Lower
Bathroom
- Description: Powder Room Bath
- Level: Main
Bathroom
- Description: Master Bath- 5 Piece With Roll-In Shower
- Level: Main
Bathroom
- Description: Lower Full Bath
- Level: Lower
Bathroom
- Description: Lower 3/4 Ensuite Bath
- Level: Lower
Dining room
- Description: Dining Room With Covered Patio
- Level: Main
Family room
- Description: Family Room With Wet Bar & Walk Out
- Level: Lower
Kitchen
- Description: Kitchen With Island & Stainless Appliances
- Level: Main
Laundry
- Description: Washer/ Dryer In Master Closet
- Level: Main
Living room
- Description: Family Room With Fireplace
- Level: Main
Utility room
- Description: Furnace Room
- Level: Lower
Heating
- Forced Air
Cooling
- Central Air
Appliances
- Included: Bar Fridge, Cooktop, Dishwasher, Disposal, Double Oven, Dryer, Microwave, Refrigerator, Tankless Water Heater
Features
- Elevator, Entrance Foyer, Five Piece Bath, Granite Counters, High Ceilings, High Speed Internet, Kitchen Island, Open Floorplan, Smoke Free, Vaulted Ceiling(s), Walk-In Closet(s), Wet Bar
- Flooring: Carpet, Wood
- Windows: Double Pane Windows, Window Coverings
- Basement: Full,Walk-Out Access
- Number of fireplaces: 1
- Fireplace features: Gas, Living Room
- Common walls with other units/homes: End Unit,1 Common Wall
Interior area
- Total structure area: 3,079
- Total interior livable area: 3,079 sqft
- Finished area above ground: 1,539
- Finished area below ground: 1,127
Property
Parking
- Total spaces: 2
- Parking features: Floor Coating
- Attached garage spaces: 2
Accessibility
- Accessibility features: Accessible Approach with Ramp
Features
- Levels: One
- Stories: 1
- Entry location: Ground
- Patio & porch: Covered
- Has view: Yes
- View description: Lake, Mountain(s)
- Has water view: Yes
- Water view: Lake
Lot
- Size: 3,615 sqft
Details
- Parcel number: R0482163
- Special conditions: Standard
Construction
Type & style
- Home type: SingleFamily
- Property subtype: Multi Family
- Attached to another structure: Yes
Materials
- Frame, Stone, Stucco
- Foundation: Concrete Perimeter
- Roof: Composition
Condition
- Year built: 2013
Utilities & green energy
- Electric: 220 Volts
- Sewer: Public Sewer
- Water: Public
- Utilities for property: Cable Available, Electricity Connected, Natural Gas Connected
Community & neighborhood
Senior living
- Senior community: Yes
Location
- Region: Highlands Ranch
- Subdivision: Hunting Hill
HOA & financial
HOA
- Has HOA: Yes
- HOA fee: $273 monthly
- Amenities included: Pond Seasonal, Trail(s)
- Services included: Insurance, Maintenance Grounds, Maintenance Structure, Sewer, Snow Removal, Trash
- Association name: Advance HOA Management
- Association phone: 303-482-2213
Other
Other facts
- Listing terms: Cash,Conventional
- Ownership: Corporation/Trust
- Road surface type: Paved
Price history
| Date | Event | Price |
|---|---|---|
| 5/30/2023 | Sold | $815,000+14.2%$265/sqft |
Source: | ||
| 8/27/2013 | Sold | $713,636$232/sqft |
Source: Public Record Report a problem | ||
Public tax history
| Year | Property taxes | Tax assessment |
|---|---|---|
| 2025 | $8,275 +4.1% | $49,950 -3.9% |
| 2024 | $7,952 +3.1% | $52,000 -1% |
| 2023 | $7,717 -2.8% | $52,510 +6.5% |
Find assessor info on the county website
Neighborhood: 80129
Nearby schools
GreatSchools rating
- 8/10Northridge Elementary SchoolGrades: PK-6Distance: 2 mi
- 5/10Mountain Ridge Middle SchoolGrades: 7-8Distance: 3.3 mi
- 9/10Mountain Vista High SchoolGrades: 9-12Distance: 4 mi
Schools provided by the listing agent
- Elementary: Northridge
- Middle: Mountain Ridge
- High: Mountain Vista
- District: Douglas RE-1
Source: REcolorado. This data may not be complete. We recommend contacting the local school district to confirm school assignments for this home.
Get a cash offer in 3 minutes
Find out how much your home could sell for in as little as 3 minutes with a no-obligation cash offer.
Estimated market value
$849,000
Get a cash offer in 3 minutes
Find out how much your home could sell for in as little as 3 minutes with a no-obligation cash offer.
Estimated market value
$849,000

