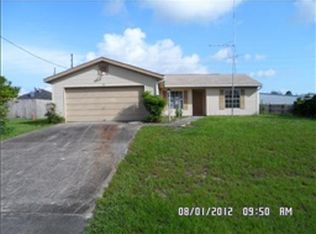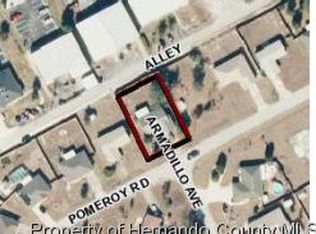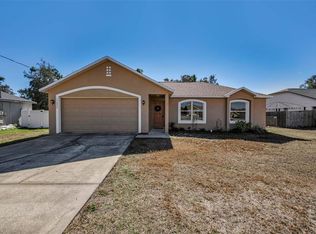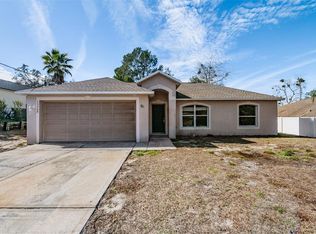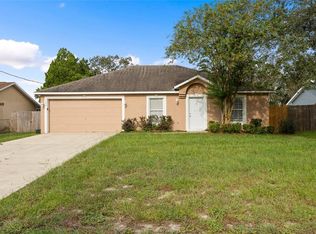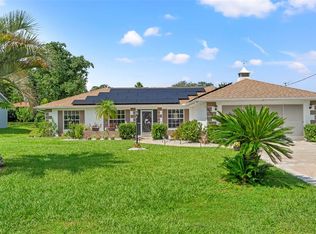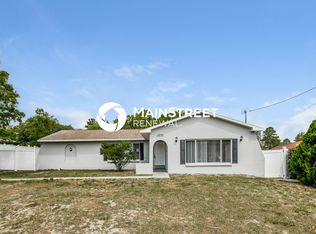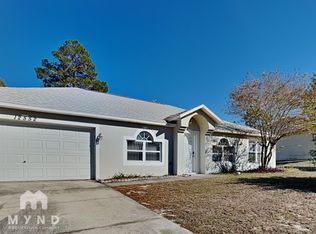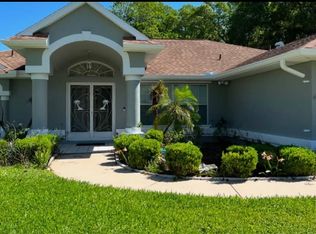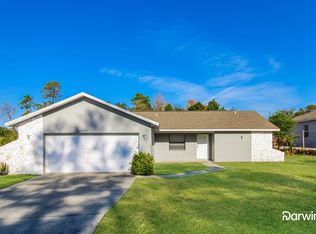Step inside this Spring Hill home and discover comfort and convenience in a desirable location. Built in 2001, this 3-bedroom, 2-bathroom, 2-car garage residence features a new roof installed in 2023, fresh exterior paint, and new vinyl fencing, offering peace of mind and lasting durability. The home is filled with lots of natural light, and the 0.23-acre lot provides space for outdoor enjoyment or future enhancements. Located just minutes from shopping, dining, and major roads, this property combines suburban comfort with access to everyday conveniences. Whether you’re looking for your next family home or a smart investment, 2261 Pomeroy Rd is ready to welcome you. Motivated sellers, bring us offers.
For sale
Price cut: $5K (2/5)
$285,000
2261 Pomeroy Rd, Spring Hill, FL 34609
3beds
1,351sqft
Est.:
Single Family Residence
Built in 2001
10,000 Square Feet Lot
$284,200 Zestimate®
$211/sqft
$-- HOA
What's special
Fresh exterior paintNew vinyl fencing
- 101 days |
- 2,163 |
- 61 |
Likely to sell faster than
Zillow last checked: 8 hours ago
Listing updated: February 05, 2026 at 05:19am
Listing Provided by:
Aidan Roberts 734-244-2269,
HARTNEY REALTY & DEVELOPMENT 813-380-2291
Source: Stellar MLS,MLS#: TB8442573 Originating MLS: Suncoast Tampa
Originating MLS: Suncoast Tampa

Tour with a local agent
Facts & features
Interior
Bedrooms & bathrooms
- Bedrooms: 3
- Bathrooms: 2
- Full bathrooms: 2
Primary bedroom
- Features: Walk-In Closet(s)
- Level: First
- Area: 165 Square Feet
- Dimensions: 11x15
Balcony porch lanai
- Level: First
- Area: 180 Square Feet
- Dimensions: 10x18
Kitchen
- Level: First
- Area: 192 Square Feet
- Dimensions: 16x12
Living room
- Level: First
- Area: 320 Square Feet
- Dimensions: 16x20
Heating
- Central, Electric
Cooling
- Central Air
Appliances
- Included: Dryer, Electric Water Heater, Microwave, Range, Refrigerator, Washer
- Laundry: Inside, Laundry Closet
Features
- Ceiling Fan(s), High Ceilings, Vaulted Ceiling(s), Walk-In Closet(s)
- Flooring: Carpet, Ceramic Tile, Laminate
- Doors: Sliding Doors
- Windows: Blinds, Window Treatments
- Has fireplace: No
Interior area
- Total structure area: 1,880
- Total interior livable area: 1,351 sqft
Video & virtual tour
Property
Parking
- Total spaces: 2
- Parking features: Garage - Attached
- Attached garage spaces: 2
Features
- Levels: One
- Stories: 1
- Patio & porch: Covered, Rear Porch, Screened
- Exterior features: Dog Run
- Fencing: Vinyl
Lot
- Size: 10,000 Square Feet
- Dimensions: 80 x 125
Details
- Parcel number: R3232317513008910340
- Zoning: PDP
- Special conditions: None
Construction
Type & style
- Home type: SingleFamily
- Property subtype: Single Family Residence
Materials
- Block, Stucco
- Foundation: Slab
- Roof: Shingle
Condition
- New construction: No
- Year built: 2001
Utilities & green energy
- Sewer: Septic Tank
- Water: Public
- Utilities for property: Cable Available, Electricity Available
Community & HOA
Community
- Subdivision: SPRING HILL
HOA
- Has HOA: No
- Pet fee: $0 monthly
Location
- Region: Spring Hill
Financial & listing details
- Price per square foot: $211/sqft
- Tax assessed value: $185,811
- Annual tax amount: $941
- Date on market: 10/29/2025
- Cumulative days on market: 101 days
- Listing terms: Cash,Conventional,FHA,VA Loan
- Ownership: Fee Simple
- Total actual rent: 0
- Electric utility on property: Yes
- Road surface type: Paved
Estimated market value
$284,200
$270,000 - $298,000
$1,874/mo
Price history
Price history
| Date | Event | Price |
|---|---|---|
| 2/5/2026 | Price change | $285,000-1.7%$211/sqft |
Source: | ||
| 1/29/2026 | Price change | $290,000-0.7%$215/sqft |
Source: | ||
| 1/20/2026 | Price change | $292,000-2%$216/sqft |
Source: | ||
| 1/7/2026 | Price change | $298,000-0.3%$221/sqft |
Source: | ||
| 1/2/2026 | Price change | $299,000-0.3%$221/sqft |
Source: | ||
Public tax history
Public tax history
| Year | Property taxes | Tax assessment |
|---|---|---|
| 2024 | $941 +7.5% | $71,004 +3% |
| 2023 | $875 +6.4% | $68,936 +3% |
| 2022 | $823 +1.4% | $66,928 +3% |
Find assessor info on the county website
BuyAbility℠ payment
Est. payment
$1,817/mo
Principal & interest
$1358
Property taxes
$359
Home insurance
$100
Climate risks
Neighborhood: 34609
Nearby schools
GreatSchools rating
- 4/10John D. Floyd Elementary SchoolGrades: PK-5Distance: 0.8 mi
- 5/10Powell Middle SchoolGrades: 6-8Distance: 2.1 mi
- 2/10Central High SchoolGrades: 9-12Distance: 6.8 mi
Schools provided by the listing agent
- Elementary: J.D. Floyd Elementary School
- Middle: Powell Middle
- High: Central High School
Source: Stellar MLS. This data may not be complete. We recommend contacting the local school district to confirm school assignments for this home.
Open to renting?
Browse rentals near this home.- Loading
- Loading
