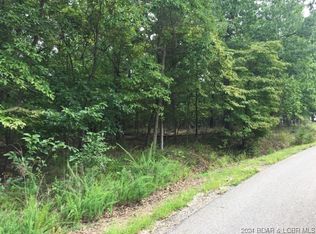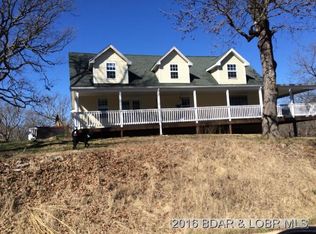Sold
Price Unknown
2261 Pier 31 Rd, Camdenton, MO 65020
5beds
3,060sqft
Single Family Residence
Built in 1920
10 Acres Lot
$409,900 Zestimate®
$--/sqft
$2,189 Estimated rent
Home value
$409,900
$357,000 - $471,000
$2,189/mo
Zestimate® history
Loading...
Owner options
Explore your selling options
What's special
Rare find! This charming 4BR/3BA country home offers 3,000+ sq ft of living space on 10 beautiful acres just 2 blocks from the lake and minutes to town. Highlights include a farmhouse-style exterior, circle drive, wraparound porch, and main-level living with two oversized en-suites featuring XL walk-in closets. Inside, enjoy original wood floors, red oak in the dining room, a cozy wood-burning fireplace with insert, private office, and spacious mudroom. Equestrian-ready with fully fenced land, 4-stall horse lean-to, automatic waterer, and fencing with 4-strand twisted wire + electric. Outbuildings include a 50x12 Amish-built roll-off with 9' doors and a large pole barn with electric, garage door, generator-ready tap. Updates: full kitchen remodel (2019), new roof (2021), septic upgrade (2016), and 200-amp service (2019). Blacktop road and school bus access make this the ultimate country retreat. Come see the superior craftsmanship—this one won't last!
Zillow last checked: 8 hours ago
Listing updated: August 13, 2025 at 11:30am
Listed by:
Annamarie Hopkins 573-544-3587,
Ozark Realty
Bought with:
Member Nonmls
NONMLS
Source: JCMLS,MLS#: 10070370
Facts & features
Interior
Bedrooms & bathrooms
- Bedrooms: 5
- Bathrooms: 3
- Full bathrooms: 3
Primary bedroom
- Level: Main
- Area: 258.38 Square Feet
- Dimensions: 17.1 x 15.11
Bedroom 2
- Level: Main
- Area: 153.39 Square Feet
- Dimensions: 11.7 x 13.11
Bedroom 3
- Level: Upper
- Area: 187.66 Square Feet
- Dimensions: 13.3 x 14.11
Bedroom 4
- Level: Upper
- Area: 256.88 Square Feet
- Dimensions: 15.2 x 16.9
Dining room
- Level: Main
- Area: 189.42 Square Feet
- Dimensions: 12.3 x 15.4
Kitchen
- Level: Main
- Area: 222.3 Square Feet
- Dimensions: 13 x 17.1
Laundry
- Level: Main
- Area: 120.84 Square Feet
- Dimensions: 7.6 x 15.9
Living room
- Level: Main
- Area: 267.54 Square Feet
- Dimensions: 14 x 19.11
Office
- Level: Main
- Area: 154.05 Square Feet
- Dimensions: 7.9 x 19.5
Other
- Description: bonus room
- Level: Upper
- Area: 160.92 Square Feet
- Dimensions: 14.9 x 10.8
Heating
- FAE
Cooling
- Central Air, None
Appliances
- Included: Dishwasher, Microwave, Propane Tank - Rented, Refrigerator, Cooktop
Features
- Walk-In Closet(s)
- Basement: Crawl Space
- Has fireplace: Yes
- Fireplace features: Wood Burning
Interior area
- Total structure area: 3,060
- Total interior livable area: 3,060 sqft
- Finished area above ground: 0
- Finished area below ground: 0
Property
Parking
- Parking features: Additional Parking
- Details: Detached
Features
- Levels: 2 Story
- Fencing: Fenced
Lot
- Size: 10 Acres
Details
- Additional structures: Shed(s)
Construction
Type & style
- Home type: SingleFamily
- Property subtype: Single Family Residence
Materials
- Vinyl Siding
Condition
- Updated/Remodeled
- New construction: No
- Year built: 1920
Community & neighborhood
Location
- Region: Camdenton
Price history
| Date | Event | Price |
|---|---|---|
| 8/13/2025 | Sold | -- |
Source: | ||
| 6/30/2025 | Pending sale | $409,000$134/sqft |
Source: | ||
| 6/30/2025 | Contingent | $409,000$134/sqft |
Source: | ||
| 6/13/2025 | Price change | $409,000-1.4%$134/sqft |
Source: | ||
| 6/4/2025 | Price change | $415,000-1.2%$136/sqft |
Source: | ||
Public tax history
Tax history is unavailable.
Neighborhood: 65020
Nearby schools
GreatSchools rating
- 8/10Oak Ridge Intermediate SchoolGrades: 5-6Distance: 3.6 mi
- 7/10Camdenton Middle SchoolGrades: 7-8Distance: 3.6 mi
- 6/10Camdenton High SchoolGrades: 9-12Distance: 3.6 mi

