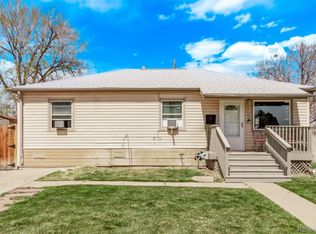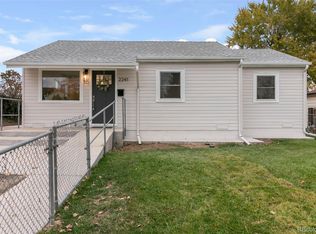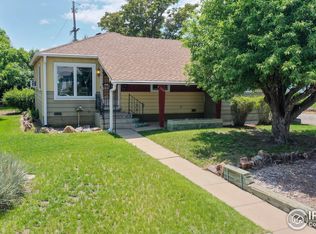Sold for $420,000 on 01/16/24
$420,000
2261 Oak Place, Thornton, CO 80229
3beds
1,692sqft
Single Family Residence
Built in 1955
6,700 Square Feet Lot
$407,600 Zestimate®
$248/sqft
$2,579 Estimated rent
Home value
$407,600
$383,000 - $432,000
$2,579/mo
Zestimate® history
Loading...
Owner options
Explore your selling options
What's special
Nice single story ranch with a basement, newer vinyl windows, new sewer line, fenced yard , 2 bedrooms up but could have a 3rd up. The basement has a 3/4 tiled bath , large family room with a fireplace, a large non conforming bedroom that could be made into 2 bedrooms and a bonus room. The furnace and water heater are only a couple years old. A Large 32 foot covered patio in the back get you to the Oversized 1 car garage with an enclosed workshop on the back of the garage. The basement adds almost 700 square feet of living space. A 10 foot covered front porch. Nice stone work on the house. Sprinkler system front and back. Quaint covered arbor in the back yard. Close to schools and shopping. The basement is a real plus as Only 8 homes of this type have sold in the last year in a 2 mile radius while over 60 similar home s without basements have sold in the last year in the same 2 mile radius.
Zillow last checked: 8 hours ago
Listing updated: February 10, 2025 at 01:23pm
Listed by:
David Ipsen 303-523-4642 Dipsenc21@aol.com,
MB Dave Ipsen & Associates
Bought with:
Nathanael Caldwell, 100089564
MODUS Real Estate
Source: REcolorado,MLS#: 5129928
Facts & features
Interior
Bedrooms & bathrooms
- Bedrooms: 3
- Bathrooms: 2
- Full bathrooms: 1
- 3/4 bathrooms: 1
- Main level bathrooms: 1
- Main level bedrooms: 2
Bedroom
- Level: Main
- Area: 100 Square Feet
- Dimensions: 10 x 10
Bedroom
- Level: Main
- Area: 150 Square Feet
- Dimensions: 15 x 10
Bedroom
- Level: Basement
Bathroom
- Level: Main
- Area: 40 Square Feet
- Dimensions: 5 x 8
Bathroom
- Level: Basement
- Area: 35 Square Feet
- Dimensions: 5 x 7
Bonus room
- Level: Basement
Den
- Level: Basement
- Area: 121 Square Feet
- Dimensions: 11 x 11
Dining room
- Level: Main
Family room
- Level: Basement
- Area: 242 Square Feet
- Dimensions: 11 x 22
Kitchen
- Level: Main
- Area: 143 Square Feet
- Dimensions: 11 x 13
Living room
- Level: Main
- Area: 318.6 Square Feet
- Dimensions: 23.6 x 13.5
Workshop
- Level: Main
- Area: 121 Square Feet
- Dimensions: 11 x 11
Heating
- Forced Air
Cooling
- Evaporative Cooling
Appliances
- Included: Dishwasher, Dryer, Microwave, Refrigerator, Trash Compactor, Washer
Features
- Ceiling Fan(s), High Speed Internet, Laminate Counters
- Flooring: Carpet, Tile, Vinyl
- Windows: Double Pane Windows, Window Coverings
- Basement: Finished,Partial
- Number of fireplaces: 1
- Fireplace features: Basement, Wood Burning
Interior area
- Total structure area: 1,692
- Total interior livable area: 1,692 sqft
- Finished area above ground: 1,002
- Finished area below ground: 390
Property
Parking
- Total spaces: 5
- Parking features: Concrete, Insulated Garage, Oversized
- Attached garage spaces: 1
- Details: Off Street Spaces: 4
Features
- Levels: One
- Stories: 1
- Patio & porch: Covered, Patio
- Exterior features: Private Yard, Rain Gutters
- Fencing: Full
Lot
- Size: 6,700 sqft
- Features: Level, Sprinklers In Front, Sprinklers In Rear
Details
- Parcel number: R0053614
- Special conditions: Standard
Construction
Type & style
- Home type: SingleFamily
- Architectural style: Traditional
- Property subtype: Single Family Residence
Materials
- Frame, Metal Siding, Stone
- Foundation: Concrete Perimeter
- Roof: Unknown
Condition
- Year built: 1955
Utilities & green energy
- Sewer: Public Sewer
- Water: Public
- Utilities for property: Cable Available, Electricity Connected, Internet Access (Wired), Natural Gas Connected, Phone Connected
Green energy
- Energy efficient items: Windows
Community & neighborhood
Security
- Security features: Carbon Monoxide Detector(s), Smoke Detector(s)
Location
- Region: Thornton
- Subdivision: Thornton
Other
Other facts
- Listing terms: Cash,Conventional,FHA,VA Loan
- Ownership: Estate
- Road surface type: Paved
Price history
| Date | Event | Price |
|---|---|---|
| 1/16/2024 | Sold | $420,000-1.2%$248/sqft |
Source: | ||
| 12/12/2023 | Pending sale | $425,000$251/sqft |
Source: | ||
| 10/5/2023 | Listed for sale | $425,000$251/sqft |
Source: | ||
| 9/23/2023 | Pending sale | $425,000$251/sqft |
Source: | ||
| 9/8/2023 | Price change | $425,000-2.3%$251/sqft |
Source: | ||
Public tax history
| Year | Property taxes | Tax assessment |
|---|---|---|
| 2025 | $2,025 +47.2% | $23,630 -6.3% |
| 2024 | $1,376 +1.2% | $25,230 |
| 2023 | $1,360 +6% | $25,230 +22.5% |
Find assessor info on the county website
Neighborhood: Original Thornton
Nearby schools
GreatSchools rating
- 4/10Clayton Partnership SchoolGrades: K-8Distance: 0.2 mi
- 5/10Mapleton Expeditionary School Of The ArtsGrades: 8-12Distance: 0.1 mi
- 4/10Mapleton Early College High SchoolGrades: 9-12Distance: 0.2 mi
Schools provided by the listing agent
- Elementary: Bertha Heid K-8
- Middle: Clayton K-8
- High: Global Lead. Acad. K-12
- District: Mapleton R-1
Source: REcolorado. This data may not be complete. We recommend contacting the local school district to confirm school assignments for this home.
Get a cash offer in 3 minutes
Find out how much your home could sell for in as little as 3 minutes with a no-obligation cash offer.
Estimated market value
$407,600
Get a cash offer in 3 minutes
Find out how much your home could sell for in as little as 3 minutes with a no-obligation cash offer.
Estimated market value
$407,600


