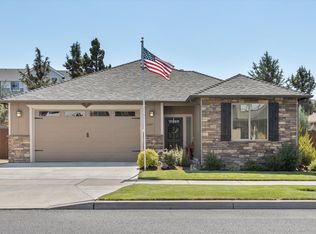Beautifully Upgraded Home in NE Bend with Incredible Outdoor Living and RV Parking We're renting out our home for the very first time and we think you're going to love it here. This 3 bed, 2 bath, 1,660 sq ft home punches well above its weight in terms of space and comfort. The open-concept layout flows seamlessly into an incredible 480+ sq ft covered patio and outdoor living area truly one of the best setups in all of Central Oregon. Whether you're throwing a summer BBQ or curling up next to the firepit on a crisp winter night, this space works year-round. We've lovingly maintained this home and upgraded just about everything, including brand-new appliances within the last year. It's move-in ready, super functional, and feels like home the moment you walk in. Why You'll Love Living at 2261 NE Jackson Ave: One-of-a-kind outdoor living space that's made for all seasons Built-in indoor/outdoor speaker system Beautiful, low-maintenance landscaping with full irrigation and 2 large garden beds! Large primary shower with dual shower heads Full RV/trailer parking (stop paying for offsite storage) Wood-burning stove for extra winter coziness Loads of storage: full attic space above garage + built-ins in the garage Central AC with Nest smart thermostat Prime location walk to the hospital, On Tap, or Sunriver Brewing The Details: Available August 22nd Rent is $3,295/month $3,000 refundable security deposit 12-month lease Dogs are considered with a $500 refundable pet deposit + $40/month pet rent. Sorry, No Cats All major appliances included Option to rent partially furnished (extra rent cost depends on what you'd like to keep) No smoking or vaping anywhere on the property Renters insurance required Renter responsible for all utilities and yard maintenance How to Apply: We're renting it out ourselves but using TurboTenant for easy applications, lease signing, rent payments, and communication. Email or Text Alex for the TurboTenant application link. $45 screening fee per adult paid through TurboTenant. Sorry, not accepting Zillow applications. Want to check it out in person? Fill out an application via the TurboTenant link, and we'll schedule a showing. Got questions? Shoot Alex a message anytime! Homes like this don't come around often especially with an outdoor space like this one. Apply today and come see why we've loved living here so much. Renter responsible for all utilities, yard maintenance, and snow removal.
This property is off market, which means it's not currently listed for sale or rent on Zillow. This may be different from what's available on other websites or public sources.

