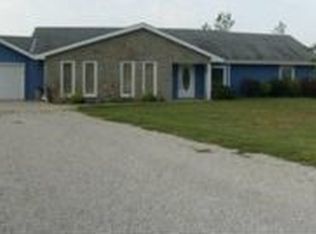Sold
Price Unknown
2261 N 1137th Rd, Eudora, KS 66025
4beds
3,394sqft
Single Family Residence
Built in 1993
7.2 Acres Lot
$609,700 Zestimate®
$--/sqft
$3,062 Estimated rent
Home value
$609,700
$549,000 - $683,000
$3,062/mo
Zestimate® history
Loading...
Owner options
Explore your selling options
What's special
This home has beautiful kitchen and bathrooms that have been remodeled with high quality craftmanship. The kitchen has stainless steel appliances including double wall ovens and a huge walk-in pantry. It has beautiful quartz countertops that make cooking with family and friends an enjoyable event. All that opens to the great room for the open concept. There is also a separate dining room and a formal living area that could work as a playroom or an office. Large bedrooms and laundry room are all upstairs. The basement is unfinished, so you have plenty of storage or finish to add more rooms. It is true that kitchens and bathrooms are the most expensive rooms to remodel and while this has been beautifully done, some other cosmetic projects were started and still need to be completed. With the location of this property so conveniently located to Eudora, K-10, I-70, I-35 and the new Panasonic Plant, it provides quick access in any direction. Eudora is known for it's excellent school system - look it up! But the best is that it's located on hard surface roads!! PLUS, you would have 7.2 Acres AND a 2 year new 40x32 outbuilding with a concrete floor, electricity plus a porch to sit and rest for a spell in the shade. This home is priced significantly lower than what it would sell for if the house had the cosmetics updates completed. Lots of potential here to take advantage of.
Zillow last checked: 8 hours ago
Listing updated: August 03, 2024 at 07:28am
Listing Provided by:
Caren Rowland 785-979-1243,
McGrew Real Estate
Bought with:
KW Integrity
Source: Heartland MLS as distributed by MLS GRID,MLS#: 2495137
Facts & features
Interior
Bedrooms & bathrooms
- Bedrooms: 4
- Bathrooms: 3
- Full bathrooms: 2
- 1/2 bathrooms: 1
Dining room
- Description: Kit/Dining Combo,Liv/Dining Combo
Heating
- Forced Air, Heat Pump
Cooling
- Electric, Heat Pump
Appliances
- Included: Cooktop, Dishwasher, Disposal, Double Oven, Microwave, Refrigerator, Stainless Steel Appliance(s)
- Laundry: Bedroom Level, Laundry Room
Features
- Ceiling Fan(s), Custom Cabinets, Pantry, Walk-In Closet(s)
- Flooring: Tile, Wood
- Windows: Thermal Windows
- Basement: Full,Unfinished,Sump Pump
- Number of fireplaces: 1
- Fireplace features: Family Room
Interior area
- Total structure area: 3,394
- Total interior livable area: 3,394 sqft
- Finished area above ground: 2,415
- Finished area below ground: 979
Property
Parking
- Total spaces: 2
- Parking features: Attached, Detached, Garage Door Opener, Garage Faces Front
- Attached garage spaces: 2
Lot
- Size: 7.20 Acres
- Features: Acreage
Details
- Additional structures: Outbuilding
- Parcel number: 200540
Construction
Type & style
- Home type: SingleFamily
- Architectural style: Traditional
- Property subtype: Single Family Residence
Materials
- Frame, Lap Siding
- Roof: Composition
Condition
- Year built: 1993
Utilities & green energy
- Sewer: Septic Tank
- Water: Rural
Community & neighborhood
Location
- Region: Eudora
- Subdivision: Other
HOA & financial
HOA
- Has HOA: No
Other
Other facts
- Listing terms: Cash,Conventional
- Ownership: Private
- Road surface type: Paved
Price history
| Date | Event | Price |
|---|---|---|
| 8/2/2024 | Sold | -- |
Source: | ||
| 6/23/2024 | Contingent | $550,000$162/sqft |
Source: | ||
| 6/23/2024 | Pending sale | $550,000$162/sqft |
Source: | ||
| 6/20/2024 | Listed for sale | $550,000+69.2%$162/sqft |
Source: | ||
| 7/31/2014 | Sold | -- |
Source: Agent Provided Report a problem | ||
Public tax history
| Year | Property taxes | Tax assessment |
|---|---|---|
| 2024 | $8,666 -1.5% | $64,652 +2.3% |
| 2023 | $8,800 | $63,189 +9.8% |
| 2022 | -- | $57,552 +28.9% |
Find assessor info on the county website
Neighborhood: 66025
Nearby schools
GreatSchools rating
- 5/10Eudora Elementary SchoolGrades: PK-5Distance: 2.6 mi
- 5/10Eudora Middle SchoolGrades: 6-8Distance: 1.2 mi
- 7/10Eudora High SchoolGrades: 9-12Distance: 1.6 mi
Schools provided by the listing agent
- Elementary: Eudora
- Middle: Eudora
- High: Eudora
Source: Heartland MLS as distributed by MLS GRID. This data may not be complete. We recommend contacting the local school district to confirm school assignments for this home.
Get a cash offer in 3 minutes
Find out how much your home could sell for in as little as 3 minutes with a no-obligation cash offer.
Estimated market value$609,700
Get a cash offer in 3 minutes
Find out how much your home could sell for in as little as 3 minutes with a no-obligation cash offer.
Estimated market value
$609,700
