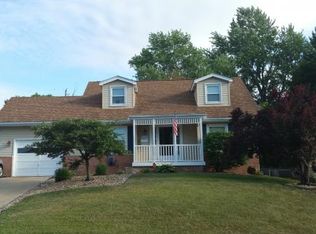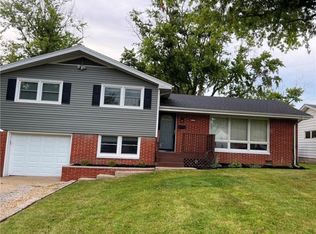Sold for $169,900
$169,900
2261 Hoyt Ct, Decatur, IL 62526
4beds
2,591sqft
Single Family Residence
Built in 1964
7,405.2 Square Feet Lot
$182,900 Zestimate®
$66/sqft
$1,656 Estimated rent
Home value
$182,900
$154,000 - $219,000
$1,656/mo
Zestimate® history
Loading...
Owner options
Explore your selling options
What's special
You will enjoy this happy family home with lots of living space and storage space. Private culdesac street with one way in and one way out. New roof in 2024. Newly remodeled kitchen with light and cheerful colors. Large main floor living room open to dining area. Plus, a large Recreation Room in the basement with wet bar. A bonus room in the basement could be used for many purposes. 4 bedroom home with 1 on the main floor and 3 bedrooms upstairs. Main floor bedroom could be converted to a main floor office. Fenced and private back yard. The kids are grown and the parents are ready to downsize. Bring it on and make this fantastic home the answer to your prayers.
Zillow last checked: 8 hours ago
Listing updated: April 29, 2025 at 08:34am
Listed by:
Joseph Doolin 217-875-0555,
Brinkoetter REALTORS®
Bought with:
Jennifer Miller, 475186888
Glenda Williamson Realty
Source: CIBR,MLS#: 6250796 Originating MLS: Central Illinois Board Of REALTORS
Originating MLS: Central Illinois Board Of REALTORS
Facts & features
Interior
Bedrooms & bathrooms
- Bedrooms: 4
- Bathrooms: 2
- Full bathrooms: 2
Primary bedroom
- Description: Flooring: Hardwood
- Level: Main
Bedroom
- Description: Flooring: Hardwood
- Level: Upper
Bedroom
- Description: Flooring: Hardwood
- Level: Upper
Bedroom
- Description: Flooring: Hardwood
- Level: Upper
Bonus room
- Description: Flooring: Concrete
- Level: Basement
Dining room
- Description: Flooring: Hardwood
- Level: Main
Other
- Description: Flooring: Vinyl
- Level: Main
Other
- Description: Flooring: Vinyl
- Level: Upper
Kitchen
- Description: Flooring: Laminate
- Level: Main
Living room
- Description: Flooring: Hardwood
- Level: Main
Recreation
- Description: Flooring: Carpet
- Level: Basement
Heating
- Hot Water
Cooling
- Central Air
Appliances
- Included: Dishwasher, Disposal, Gas Water Heater, Oven, Range, Refrigerator
Features
- Attic, Wet Bar, Main Level Primary, Walk-In Closet(s), Workshop
- Basement: Finished,Full
- Has fireplace: No
Interior area
- Total structure area: 2,591
- Total interior livable area: 2,591 sqft
- Finished area above ground: 1,867
- Finished area below ground: 724
Property
Parking
- Total spaces: 2
- Parking features: Attached, Garage
- Attached garage spaces: 2
Features
- Levels: Two
- Stories: 2
- Patio & porch: Patio
- Exterior features: Fence, Workshop
- Fencing: Yard Fenced
Lot
- Size: 7,405 sqft
Details
- Parcel number: 041205480006
- Zoning: RES
- Special conditions: None
Construction
Type & style
- Home type: SingleFamily
- Architectural style: Traditional
- Property subtype: Single Family Residence
Materials
- Brick, Vinyl Siding
- Foundation: Basement
- Roof: Asphalt
Condition
- Year built: 1964
Utilities & green energy
- Sewer: Public Sewer
- Water: Public
Community & neighborhood
Security
- Security features: Smoke Detector(s)
Location
- Region: Decatur
- Subdivision: Home Park 5th Add
Other
Other facts
- Road surface type: Concrete
Price history
| Date | Event | Price |
|---|---|---|
| 4/28/2025 | Sold | $169,900$66/sqft |
Source: | ||
| 4/4/2025 | Pending sale | $169,900$66/sqft |
Source: | ||
| 3/14/2025 | Contingent | $169,900$66/sqft |
Source: | ||
| 3/11/2025 | Listed for sale | $169,900$66/sqft |
Source: | ||
Public tax history
| Year | Property taxes | Tax assessment |
|---|---|---|
| 2024 | $2,975 +2.2% | $41,734 +3.7% |
| 2023 | $2,912 +8.5% | $40,257 +8.1% |
| 2022 | $2,685 +9.7% | $37,252 +7.1% |
Find assessor info on the county website
Neighborhood: 62526
Nearby schools
GreatSchools rating
- 1/10Benjamin Franklin Elementary SchoolGrades: K-6Distance: 0.6 mi
- 1/10Stephen Decatur Middle SchoolGrades: 7-8Distance: 3.2 mi
- 2/10Macarthur High SchoolGrades: 9-12Distance: 1 mi
Schools provided by the listing agent
- Elementary: Franklin
- Middle: Stephen Decatur
- High: Macarthur
- District: Decatur Dist 61
Source: CIBR. This data may not be complete. We recommend contacting the local school district to confirm school assignments for this home.
Get pre-qualified for a loan
At Zillow Home Loans, we can pre-qualify you in as little as 5 minutes with no impact to your credit score.An equal housing lender. NMLS #10287.

