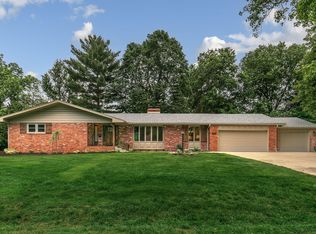Closed
Price Unknown
2261 E Berkeley Street, Springfield, MO 65804
4beds
5,583sqft
Single Family Residence
Built in 1974
0.42 Acres Lot
$637,500 Zestimate®
$--/sqft
$3,517 Estimated rent
Home value
$637,500
Estimated sales range
Not available
$3,517/mo
Zestimate® history
Loading...
Owner options
Explore your selling options
What's special
2261 E. Berkeley St., Springfield, MO - Custom-built sprawling one-level home influenced by Don Russell design with a finished basement offering nearly 3,200 sq. ft. on the main floor alone. Thoughtfully designed with multiple living spaces, this unique 4-bedroom, 4 full and 3 half-bath home showcases character and craftsmanship throughout. Interior highlights include antique doors and beams, a spacious kitchen with an oversized center island, a cozy living room with a brick fireplace, and a large lower-level recreation room with a second fireplace and wet bar--perfect for entertaining. Additional rooms offer flexible space ideal for a home office, gym, or hobby area. Set on a large corner lot with mature landscaping, this home features fantastic curb appeal, a circular driveway, a rear-entry 3-car garage, and inviting patio areas surrounding the in-ground pool. Located in a highly desirable SE Springfield neighborhood within the Glendale School District, this well-maintained home is truly one-of-a-kind and built with enduring quality.
Zillow last checked: 8 hours ago
Listing updated: January 22, 2026 at 12:03pm
Listed by:
Patrick J Murney 417-575-1208,
Murney Associates - Primrose
Bought with:
Hilary Pennarts, 2016016298
ReeceNichols - Springfield
Source: SOMOMLS,MLS#: 60297238
Facts & features
Interior
Bedrooms & bathrooms
- Bedrooms: 4
- Bathrooms: 7
- Full bathrooms: 4
- 1/2 bathrooms: 3
Heating
- Forced Air, Zoned, Heat Pump, Natural Gas
Cooling
- Central Air, Ceiling Fan(s), Zoned
Appliances
- Included: Electric Cooktop, Gas Water Heater, Built-In Electric Oven, Exhaust Fan, Humidifier, Trash Compactor, Refrigerator, Disposal, Dishwasher
- Laundry: Main Level, W/D Hookup
Features
- High Speed Internet, Internet - Cable, Soaking Tub, Other Counters, Laminate Counters, Beamed Ceilings, Vaulted Ceiling(s), Tray Ceiling(s), Walk-In Closet(s), Walk-in Shower, Wired for Sound, Wet Bar
- Flooring: Carpet, Hardwood
- Windows: Drapes, Double Pane Windows, Shutters, Window Coverings
- Basement: Sump Pump,Storage Space,Finished,Full
- Attic: Partially Floored,Permanent Stairs
- Has fireplace: Yes
- Fireplace features: Family Room, Basement, Two or More, Glass Doors, Great Room
Interior area
- Total structure area: 6,323
- Total interior livable area: 5,583 sqft
- Finished area above ground: 3,175
- Finished area below ground: 2,408
Property
Parking
- Total spaces: 3
- Parking features: Circular Driveway, Garage Faces Rear, Garage Door Opener, Driveway
- Attached garage spaces: 3
- Has uncovered spaces: Yes
Features
- Levels: One
- Stories: 1
- Patio & porch: Patio
- Exterior features: Rain Gutters
- Pool features: In Ground
- Has spa: Yes
- Spa features: Bath
- Fencing: Wood
Lot
- Size: 0.42 Acres
- Features: Sprinklers In Front, Level, Sprinklers In Rear, Corner Lot, Landscaped, Cul-De-Sac
Details
- Parcel number: 1232407053
- Other equipment: Generator
Construction
Type & style
- Home type: SingleFamily
- Architectural style: Traditional,Ranch
- Property subtype: Single Family Residence
Materials
- Brick
- Foundation: Poured Concrete
- Roof: Composition
Condition
- Year built: 1974
Utilities & green energy
- Sewer: Public Sewer
- Water: Public
Green energy
- Energy efficient items: High Efficiency - 90%+
Community & neighborhood
Security
- Security features: Smoke Detector(s)
Location
- Region: Springfield
- Subdivision: Wilomere Terr
Other
Other facts
- Listing terms: Cash,Conventional
- Road surface type: Asphalt
Price history
| Date | Event | Price |
|---|---|---|
| 7/17/2025 | Sold | -- |
Source: | ||
| 6/18/2025 | Pending sale | $629,900$113/sqft |
Source: | ||
| 6/17/2025 | Listed for sale | $629,900$113/sqft |
Source: | ||
Public tax history
| Year | Property taxes | Tax assessment |
|---|---|---|
| 2025 | $5,588 +34.3% | $112,160 +44.6% |
| 2024 | $4,162 +0.6% | $77,570 |
| 2023 | $4,138 +4.7% | $77,570 +7.2% |
Find assessor info on the county website
Neighborhood: Brentwood
Nearby schools
GreatSchools rating
- 6/10Pershing Elementary SchoolGrades: K-5Distance: 0.6 mi
- 6/10Pershing Middle SchoolGrades: 6-8Distance: 0.6 mi
- 8/10Glendale High SchoolGrades: 9-12Distance: 1.5 mi
Schools provided by the listing agent
- Elementary: SGF-Pershing
- Middle: SGF-Pershing
- High: SGF-Glendale
Source: SOMOMLS. This data may not be complete. We recommend contacting the local school district to confirm school assignments for this home.
