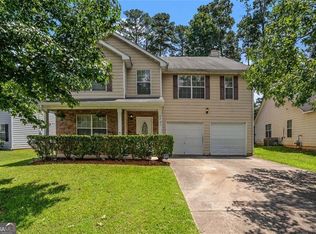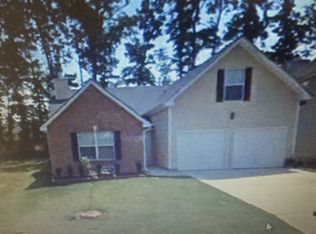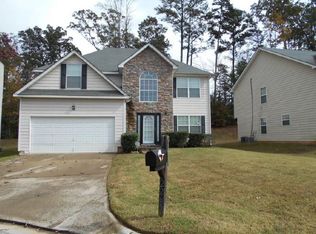Closed
$325,000
2261 Creel Rd, Atlanta, GA 30349
5beds
2,698sqft
Single Family Residence
Built in 2006
8,189.28 Square Feet Lot
$-- Zestimate®
$120/sqft
$2,360 Estimated rent
Home value
Not available
Estimated sales range
Not available
$2,360/mo
Zestimate® history
Loading...
Owner options
Explore your selling options
What's special
Welcome to Heritage Park! We are excited to show you all the beautiful features and amenities this home has to offer. Boasting 2,698 sq. ft with two-levels, 5 bedrooms, and 3 full bathrooms one of which is a guest room on the main level that is perfect for hosting friends and family stay-overs. Let's take a look inside... The wainscoting in the entryway adds an elegant touch to the overall design, the main level floors have been updated with LVP (Luxury Vinyl Plank) bringing durability and a modern aesthetic to the home. The newly painted interior is sure to give the home a fresh and inviting feel. The newly painted white cabinets with new cabinet handles showcase the modern backsplash along side stainless steel appliances that add a sleek finish to the kitchen. The large open living room with a factory built fireplace adds ambience for those cold days. Upstairs you will appreciate having a Master Suite and a Mini Master bedroom each with a vaulted ceiling! The oversized walk-in closet in the Master Suite includes a sitting room or office space gives the tranquil feel of a private retreat. The convenience of a laundry room on the second floor is a practical addition that makes laundry days easier. The spacious backyard is perfect for outdoor activities and relaxation. It's wonderful that the HOA includes a pond, swimming pool, and clubhouse, providing opportunities for recreation and socializing with friends and family. We know it's impressive, we hope you agree, come on over and take a look with your agent today!
Zillow last checked: 8 hours ago
Listing updated: July 30, 2024 at 10:57am
Listed by:
MaShay Curtis 678-754-9668,
Sanders Real Estate
Bought with:
Tesh Liburd, 305090
Maximum One Realty Greater Atlanta
Source: GAMLS,MLS#: 10194918
Facts & features
Interior
Bedrooms & bathrooms
- Bedrooms: 5
- Bathrooms: 3
- Full bathrooms: 3
- Main level bathrooms: 1
- Main level bedrooms: 1
Kitchen
- Features: Breakfast Area, Pantry, Solid Surface Counters
Heating
- Natural Gas, Central, Forced Air
Cooling
- Ceiling Fan(s), Central Air
Appliances
- Included: Gas Water Heater, Microwave, Refrigerator, Stainless Steel Appliance(s)
- Laundry: Upper Level
Features
- Vaulted Ceiling(s), High Ceilings, Entrance Foyer, Soaking Tub, Separate Shower, Walk-In Closet(s)
- Flooring: Tile, Carpet, Laminate
- Windows: Storm Window(s)
- Basement: None
- Attic: Pull Down Stairs
- Number of fireplaces: 1
- Fireplace features: Living Room, Factory Built
- Common walls with other units/homes: No Common Walls
Interior area
- Total structure area: 2,698
- Total interior livable area: 2,698 sqft
- Finished area above ground: 2,698
- Finished area below ground: 0
Property
Parking
- Total spaces: 2
- Parking features: Garage Door Opener, Kitchen Level
- Has garage: Yes
Features
- Levels: Two
- Stories: 2
- Patio & porch: Patio
- Body of water: None
Lot
- Size: 8,189 sqft
- Features: Cul-De-Sac
- Residential vegetation: Wooded
Details
- Parcel number: 13 0156 LL1855
- Special conditions: As Is
Construction
Type & style
- Home type: SingleFamily
- Architectural style: Brick Front,Traditional
- Property subtype: Single Family Residence
Materials
- Brick, Vinyl Siding
- Foundation: Slab
- Roof: Composition
Condition
- Updated/Remodeled
- New construction: No
- Year built: 2006
Utilities & green energy
- Sewer: Public Sewer
- Water: Public
- Utilities for property: Underground Utilities, Cable Available, Natural Gas Available, Phone Available, Sewer Available, Water Available
Community & neighborhood
Security
- Security features: Smoke Detector(s)
Community
- Community features: Pool
Location
- Region: Atlanta
- Subdivision: Heritage Park
HOA & financial
HOA
- Has HOA: Yes
- HOA fee: $840 annually
- Services included: Maintenance Grounds, Swimming
Other
Other facts
- Listing agreement: Exclusive Right To Sell
Price history
| Date | Event | Price |
|---|---|---|
| 9/29/2023 | Sold | $325,000$120/sqft |
Source: | ||
| 9/7/2023 | Pending sale | $325,000$120/sqft |
Source: | ||
| 8/31/2023 | Contingent | $325,000$120/sqft |
Source: | ||
| 8/23/2023 | Listed for sale | $325,000$120/sqft |
Source: | ||
| 8/21/2023 | Listing removed | $325,000$120/sqft |
Source: | ||
Public tax history
| Year | Property taxes | Tax assessment |
|---|---|---|
| 2024 | $4,849 +875.1% | $125,880 +1.5% |
| 2023 | $497 -55.7% | $124,000 +25.8% |
| 2022 | $1,121 +3.2% | $98,600 +37.6% |
Find assessor info on the county website
Neighborhood: 30349
Nearby schools
GreatSchools rating
- 5/10Nolan Elementary SchoolGrades: PK-5Distance: 1 mi
- 5/10Mcnair Middle SchoolGrades: 6-8Distance: 1.9 mi
- 3/10Banneker High SchoolGrades: 9-12Distance: 3.5 mi
Schools provided by the listing agent
- Elementary: Nolan
- Middle: Mcnair
- High: Creekside
Source: GAMLS. This data may not be complete. We recommend contacting the local school district to confirm school assignments for this home.
Get pre-qualified for a loan
At Zillow Home Loans, we can pre-qualify you in as little as 5 minutes with no impact to your credit score.An equal housing lender. NMLS #10287.


