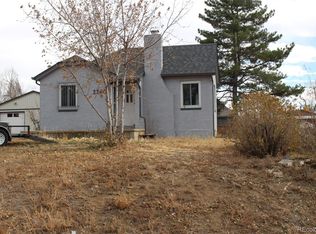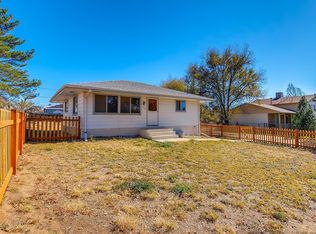Sold for $570,000 on 01/04/23
$570,000
2261 Altura Boulevard, Aurora, CO 80011
5beds
2,835sqft
Single Family Residence
Built in 2002
0.27 Acres Lot
$597,200 Zestimate®
$201/sqft
$3,659 Estimated rent
Home value
$597,200
$567,000 - $627,000
$3,659/mo
Zestimate® history
Loading...
Owner options
Explore your selling options
What's special
Buyer Financing fell through **MOTIVATED SELLER. Will Consider all reasonable offers. This cozy home tucked in quiet neighborhood has a daylight basement with a full bedroom and 3/4 bathroom and an upstairs bedroom with a full bathroom. Lots of practical space for your indoor/outdoor needs. Peaceful neighborhood, Country living in the city, easy access to main streets and highways including University of Colorado Anschutz Medical Campus. With it's oversized attached 2 garage and 4 car detached garage you'll find lots space for toys including a paved area for RV and boat parking! Must see!!
Zillow last checked: 8 hours ago
Listing updated: January 06, 2023 at 09:59am
Listed by:
Kaprisha Cunningham 720-276-3616,
True Realty, LLC
Bought with:
Fernando Garcia, 100067747
Keller Williams Realty Downtown LLC
Source: REcolorado,MLS#: 9166577
Facts & features
Interior
Bedrooms & bathrooms
- Bedrooms: 5
- Bathrooms: 4
- Full bathrooms: 3
- 3/4 bathrooms: 1
- Main level bathrooms: 2
- Main level bedrooms: 3
Primary bedroom
- Level: Main
Bedroom
- Level: Main
Bedroom
- Level: Main
Bedroom
- Level: Basement
Bedroom
- Level: Upper
Bathroom
- Level: Main
Bathroom
- Level: Main
Bathroom
- Level: Basement
Bathroom
- Level: Upper
Laundry
- Level: Main
Heating
- Baseboard, Hot Water
Cooling
- Air Conditioning-Room, Evaporative Cooling
Appliances
- Included: Dryer, Oven, Range, Refrigerator, Washer
Features
- Eat-in Kitchen, Five Piece Bath, Open Floorplan, Pantry, Primary Suite
- Flooring: Carpet, Tile, Wood
- Windows: Double Pane Windows
- Basement: Finished,Interior Entry,Partial
- Number of fireplaces: 1
- Fireplace features: Electric, Family Room
Interior area
- Total structure area: 2,835
- Total interior livable area: 2,835 sqft
- Finished area above ground: 1,907
- Finished area below ground: 696
Property
Parking
- Total spaces: 7
- Parking features: Circular Driveway
- Attached garage spaces: 2
- Carport spaces: 3
- Covered spaces: 5
- Has uncovered spaces: Yes
- Details: RV Spaces: 2
Features
- Levels: Two
- Stories: 2
- Patio & porch: Deck, Front Porch, Patio
- Exterior features: Private Yard, Rain Gutters
- Fencing: Full
Lot
- Size: 0.27 Acres
Details
- Parcel number: R0084900
- Special conditions: Standard
Construction
Type & style
- Home type: SingleFamily
- Architectural style: Traditional
- Property subtype: Single Family Residence
Materials
- Frame, Stone, Wood Siding
- Roof: Composition
Condition
- Year built: 2002
Utilities & green energy
- Electric: 220 Volts in Garage
- Sewer: Public Sewer
- Water: Public
- Utilities for property: Electricity Connected, Natural Gas Available, Natural Gas Connected
Community & neighborhood
Security
- Security features: Smoke Detector(s)
Location
- Region: Aurora
- Subdivision: Sable Altura Chambers
Other
Other facts
- Listing terms: Cash,Conventional,FHA,Other,VA Loan
- Ownership: Individual
Price history
| Date | Event | Price |
|---|---|---|
| 1/4/2023 | Sold | $570,000+21.3%$201/sqft |
Source: | ||
| 10/4/2019 | Sold | $470,000$166/sqft |
Source: Public Record | ||
| 8/28/2019 | Pending sale | $470,000$166/sqft |
Source: Coldwell Banker Residential Brokerage - SE Metro Commercial Division #9490676 | ||
| 8/2/2019 | Price change | $470,000-1.1%$166/sqft |
Source: Coldwell Banker Residential Brokerage - SE Metro Commercial Division #9490676 | ||
| 5/24/2019 | Listed for sale | $475,000+57.8%$168/sqft |
Source: Coldwell Banker Commercial, NRT #9490676 | ||
Public tax history
| Year | Property taxes | Tax assessment |
|---|---|---|
| 2025 | $4,044 -1.6% | $38,010 -10.1% |
| 2024 | $4,108 +11.7% | $42,280 |
| 2023 | $3,677 -4% | $42,280 +30.7% |
Find assessor info on the county website
Neighborhood: Sable Altura Chambers
Nearby schools
GreatSchools rating
- 2/10Altura Elementary SchoolGrades: PK-5Distance: 0.5 mi
- 4/10North Middle School Health Sciences And TechnologyGrades: 6-8Distance: 1.8 mi
- 2/10Hinkley High SchoolGrades: 9-12Distance: 1.2 mi
Schools provided by the listing agent
- Elementary: Altura
- Middle: North
- High: Hinkley
- District: Adams-Arapahoe 28J
Source: REcolorado. This data may not be complete. We recommend contacting the local school district to confirm school assignments for this home.
Get a cash offer in 3 minutes
Find out how much your home could sell for in as little as 3 minutes with a no-obligation cash offer.
Estimated market value
$597,200
Get a cash offer in 3 minutes
Find out how much your home could sell for in as little as 3 minutes with a no-obligation cash offer.
Estimated market value
$597,200

