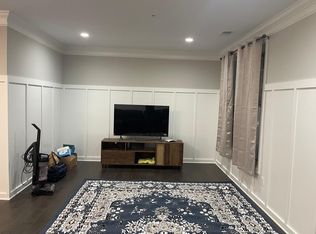Flooded with natural light, this 3-level brick-front townhouse with a 2-car garage backs to serene trees in a highly sought-after community!" This 3br 2.5 bath over 2700 Sqft Townhouse has it all! Inviting Foyer welcomes at main level with gleaming flooring. Main Level Features: Living room, Dining Room, Family room off the kitchen, extension. Kitchen Area features: Spacious Family Room , Extension area, SS Appliances, Lots of cabinets for storage. Extension leads to spacious and relaxing deck with Back to Woods view and lots of privacy. Enjoy open floor plan, light filled rooms, luxury master bath w/soaking tub, 9ft ceilings in walkout basement. Laundry at the Basement level. Walk to pool, tennis courts & jogging trails. Repair Deductible $125.Minutes to Ashburn metro and 267. Great Schools. Available 1st July.
Townhouse for rent
$3,399/mo
22609 Welborne Manor Sq, Ashburn, VA 20148
3beds
2,757sqft
Price may not include required fees and charges.
Townhouse
Available now
Cats, small dogs OK
Central air, electric, ceiling fan
In basement laundry
4 Attached garage spaces parking
Natural gas, central, fireplace
What's special
- 17 days
- on Zillow |
- -- |
- -- |
Travel times
Start saving for your dream home
Consider a first-time homebuyer savings account designed to grow your down payment with up to a 6% match & 4.15% APY.
Facts & features
Interior
Bedrooms & bathrooms
- Bedrooms: 3
- Bathrooms: 3
- Full bathrooms: 2
- 1/2 bathrooms: 1
Rooms
- Room types: Family Room
Heating
- Natural Gas, Central, Fireplace
Cooling
- Central Air, Electric, Ceiling Fan
Appliances
- Included: Dishwasher, Disposal, Dryer, Microwave, Refrigerator, Washer
- Laundry: In Basement, In Unit
Features
- Breakfast Area, Ceiling Fan(s), Dining Area, Family Room Off Kitchen, Kitchen Island, Primary Bath(s), Walk-In Closet(s)
- Flooring: Carpet, Hardwood
- Has basement: Yes
- Has fireplace: Yes
Interior area
- Total interior livable area: 2,757 sqft
Property
Parking
- Total spaces: 4
- Parking features: Attached, Driveway, Covered
- Has attached garage: Yes
- Details: Contact manager
Features
- Exterior features: Contact manager
Details
- Parcel number: 090360657000
Construction
Type & style
- Home type: Townhouse
- Architectural style: Colonial
- Property subtype: Townhouse
Condition
- Year built: 2002
Utilities & green energy
- Utilities for property: Garbage
Building
Management
- Pets allowed: Yes
Community & HOA
Community
- Features: Pool
HOA
- Amenities included: Pool
Location
- Region: Ashburn
Financial & listing details
- Lease term: Contact For Details
Price history
| Date | Event | Price |
|---|---|---|
| 6/21/2025 | Listed for rent | $3,399+13.3%$1/sqft |
Source: Bright MLS #VALO2100204 | ||
| 10/27/2023 | Listing removed | -- |
Source: Bright MLS #VALO2058570 | ||
| 10/20/2023 | Listed for rent | $2,999+9.1%$1/sqft |
Source: Bright MLS #VALO2058570 | ||
| 10/14/2022 | Listing removed | -- |
Source: Zillow Rental Manager | ||
| 9/10/2022 | Price change | $2,750-3.5%$1/sqft |
Source: Zillow Rental Manager | ||
![[object Object]](https://photos.zillowstatic.com/fp/ab0feffe5ab71fbf6fc941d3a2ecb87d-p_i.jpg)
