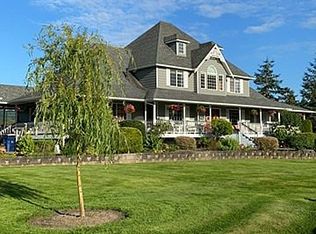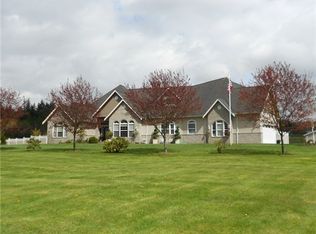1911 Farm Home on Acreage, just five minutes off of I-5 from the Starbird Road Exit # 218. About one hour drive to Seattle outside of commute time frames, located in the Conway school K- 8th grade draw area (2.6 miles away from School) and draws to Mount Vernon High School. The home features wrap around covered decks on two sides, one acre of land around home available for tenants use. Carport approximately 40' x 40' and bonus shed for gardening and projects as well as additional covered storage. New heat pump installed December 2022; most appliances replaced in the last three years. Amazing sunsets looking out onto Skagit Bay, the Olympics and West to Puget Sound. Fir flooring in living room refinished in April 2024. Hardwood or Linoleum flooring in Kitchen, Bathrooms, and high traffic areas. One year lease that converts to month to month after first year. First and Last rent and deposit due at lease signing. Rental screening through Puget Sound Rental Housing Association, $ 40 fee for credit and background check. Home is on well and septic, tenants are required to pay $ 50 a month to cover bi-annual septic inspection and tank pumping by contractor for Skagit County health district submittal. Tenants' other utility responsibility is the power, cable/ internet, waste management. Carport fits two cars, additional space for boat or RV parking (un-covered). I just ask that everything fits onto the north side of home to allow horse tenant access to pasture for watering and feeding without blocking driveway.
This property is off market, which means it's not currently listed for sale or rent on Zillow. This may be different from what's available on other websites or public sources.


