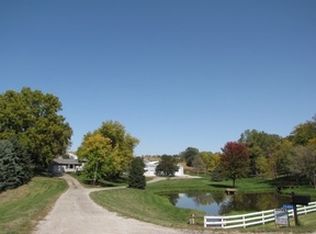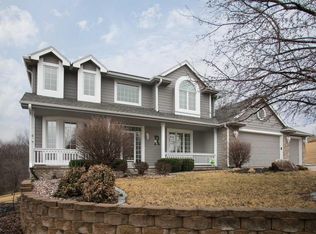Contract Pending, buyer to receive 48 hour first right of refusal. Amazing ranch home on rolling hills with mature trees, grass pastures, and outbuildings on over 5.25 acres. If your dream is quiet farm life just minutes from everything in the metro, you can have the best of both worlds in this spacious home! Come put your personal touches and creativity to work where the open concept kitchen and living space connect with beautiful hard wood floors and spacious rooms sizes. Full bath on main is large as are the all the bedrooms. Pride of ownership shows with the newer roof/gutters, recently poured gravel drive and concrete patio. Welcome Home!
This property is off market, which means it's not currently listed for sale or rent on Zillow. This may be different from what's available on other websites or public sources.

